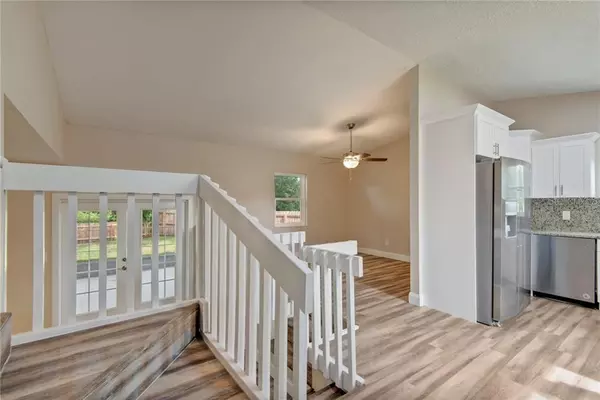$285,000
For more information regarding the value of a property, please contact us for a free consultation.
5442 PENTAIL CIR Tampa, FL 33625
3 Beds
2 Baths
1,488 SqFt
Key Details
Property Type Single Family Home
Sub Type Single Family Residence
Listing Status Sold
Purchase Type For Sale
Square Footage 1,488 sqft
Price per Sqft $194
Subdivision Sugarwood Grove
MLS Listing ID U8101724
Sold Date 02/10/21
Bedrooms 3
Full Baths 2
HOA Y/N No
Year Built 1980
Annual Tax Amount $2,135
Lot Size 10,018 Sqft
Acres 0.23
Property Description
This Newly renovated 3 bed 2 bath in Tampa's highly desired Carrollwood is move-in ready! Nice view of the park across the street from the kitchen window. Gorgeous updated kitchen has new granite countertops and white shaker cabinets. New stainless steel appliances compliment the sleek new luxury vinyl plank flooring that flows from the kitchen into the family room with fireplace for chilly nights. French doors lead to screened lanai that opens up into large private yard that is freshly landscaped and fully fenced with new wood privacy fence. Rest assured buying this home with new hot water heater, HVAC and windows all replaced in 2018! Roof replaced in 2013. Sugarwood Grove offers parks tennis courts and more. Minutes to malls, interstate, hospitals, shopping, and airport. ***BACK ON THE MARKET DUE TO BUYER FINANCING FALLING THROUGH!
Location
State FL
County Hillsborough
Community Sugarwood Grove
Zoning RSC-6
Interior
Interior Features Cathedral Ceiling(s), Ceiling Fans(s), Thermostat
Heating Electric
Cooling Central Air
Flooring Vinyl
Fireplaces Type Wood Burning
Fireplace true
Appliance Dishwasher, Disposal, Microwave, Range, Refrigerator
Exterior
Exterior Feature Fence, French Doors, Rain Gutters
Garage Spaces 2.0
Community Features Playground, Tennis Courts
Utilities Available Cable Available, Electricity Connected, Sewer Connected
Roof Type Shingle
Attached Garage true
Garage true
Private Pool No
Building
Entry Level Two
Foundation Slab
Lot Size Range 0 to less than 1/4
Sewer Public Sewer
Water Public
Structure Type Block,Stucco,Vinyl Siding
New Construction false
Schools
Elementary Schools Northwest-Hb
Middle Schools Sergeant Smith Middle-Hb
High Schools Sickles-Hb
Others
Senior Community No
Ownership Fee Simple
Acceptable Financing Cash, Conventional, FHA, VA Loan
Listing Terms Cash, Conventional, FHA, VA Loan
Special Listing Condition None
Read Less
Want to know what your home might be worth? Contact us for a FREE valuation!

Our team is ready to help you sell your home for the highest possible price ASAP

© 2024 My Florida Regional MLS DBA Stellar MLS. All Rights Reserved.
Bought with HOMETRUST REALTY GROUP







