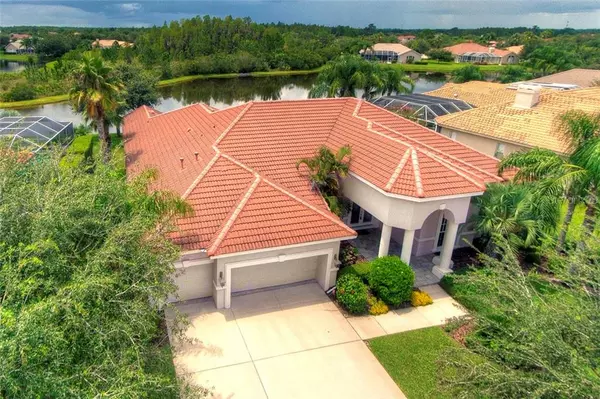$529,900
For more information regarding the value of a property, please contact us for a free consultation.
17815 ARBOR GREENE DR Tampa, FL 33647
4 Beds
4 Baths
3,496 SqFt
Key Details
Property Type Single Family Home
Sub Type Single Family Residence
Listing Status Sold
Purchase Type For Sale
Square Footage 3,496 sqft
Price per Sqft $147
Subdivision Arbor Greene Ph 3 Units 1 2 And 5
MLS Listing ID T3267354
Sold Date 11/23/20
Bedrooms 4
Full Baths 3
Half Baths 1
HOA Fees $5/ann
HOA Y/N Yes
Year Built 2000
Annual Tax Amount $10,255
Lot Size 0.350 Acres
Acres 0.35
Lot Dimensions 112.0X135.0
Property Description
Stunning, custom-built, Hannah-Bartoletta Dartmouth II on gorgeous conservation and pond home site. Great Florida Style floorplan with four bedrooms, a study, three and a half baths, and a three car garage for extra storage. Impeccable materials and finishes throughout! As you enter the foyer, you are awed by the tiered and volume ceilings, double crown molding, graceful archways, and designer touches. The floors in the main living areas are 18" ceramic tile laid on the diagonal. Elegant formal living and dining rooms feature custom trim work, designer draperies, and a coffered ceiling in the living room area. The large, gourmet, kitchen opens to the family room and features 42" custom maple cabinetry, Baltic Brown granite countertops, stainless steel appliances, a five burner gas stove, built-in double oven, built-in microwave and an abundance of cabinet space. Other features include a walk-in pantry, large kitchen island, a breakfast bar that seats four, and a separate eating area with a mitered glass window overlooking the pond and conservation. The spacious family room features an entertainment center with custom cabinetry, trim work, and a gorgeous gas fireplace with designer accent lighting. Triple pocket sliders with designer window treatments open to the large screened lanai.....perfect for entertaining. The 24' x 18' lanai features a 10 person built-in, heated spa and overlooks the beautiful pond and conservation view.
Location
State FL
County Hillsborough
Community Arbor Greene Ph 3 Units 1 2 And 5
Zoning PD-A
Rooms
Other Rooms Breakfast Room Separate, Den/Library/Office, Formal Dining Room Separate, Formal Living Room Separate
Interior
Interior Features Ceiling Fans(s), High Ceilings, Kitchen/Family Room Combo, Split Bedroom, Walk-In Closet(s), Window Treatments
Heating Central, Natural Gas
Cooling Central Air, Zoned
Flooring Carpet, Ceramic Tile, Wood
Fireplaces Type Gas, Family Room
Furnishings Unfurnished
Fireplace true
Appliance Built-In Oven, Dishwasher, Disposal, Microwave, Range, Range Hood
Exterior
Exterior Feature Irrigation System, Sidewalk, Sliding Doors, Sprinkler Metered
Parking Features Garage Door Opener
Garage Spaces 3.0
Pool Indoor, Screen Enclosure, Vinyl
Community Features Association Recreation - Owned, Fitness Center, Gated, Park, Playground, Pool, Sidewalks, Tennis Courts
Utilities Available Cable Available
Amenities Available Fitness Center, Gated, Park, Playground, Pool, Recreation Facilities, Tennis Court(s), Wheelchair Access
Waterfront Description Pond
View Y/N 1
View Water
Roof Type Tile
Attached Garage true
Garage true
Private Pool No
Building
Lot Description Conservation Area, City Limits, Paved
Entry Level One
Foundation Slab
Lot Size Range 1/4 to less than 1/2
Sewer Public Sewer
Water Public
Architectural Style Contemporary
Structure Type Block,Stucco
New Construction false
Schools
Elementary Schools Hunter'S Green-Hb
Middle Schools Benito-Hb
High Schools Wharton-Hb
Others
Pets Allowed Yes
HOA Fee Include Pool,Recreational Facilities
Senior Community No
Ownership Fee Simple
Monthly Total Fees $5
Acceptable Financing Cash, Conventional
Membership Fee Required Required
Listing Terms Cash, Conventional
Special Listing Condition None
Read Less
Want to know what your home might be worth? Contact us for a FREE valuation!

Our team is ready to help you sell your home for the highest possible price ASAP

© 2024 My Florida Regional MLS DBA Stellar MLS. All Rights Reserved.
Bought with CORNERSTONE PROP.INTERNATIONAL







