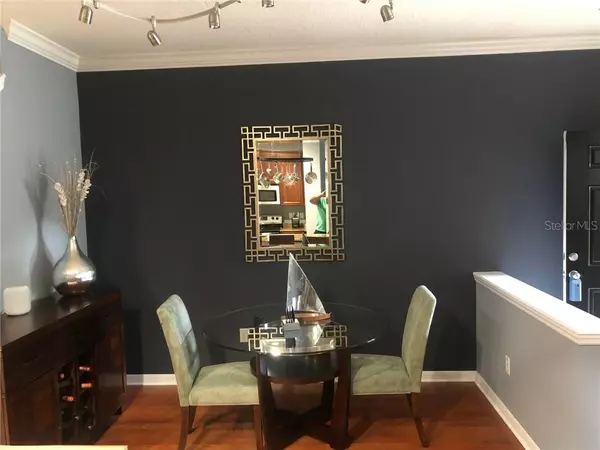$224,900
For more information regarding the value of a property, please contact us for a free consultation.
7570 TAMARIND AVE Tampa, FL 33625
2 Beds
3 Baths
1,598 SqFt
Key Details
Property Type Townhouse
Sub Type Townhouse
Listing Status Sold
Purchase Type For Sale
Square Footage 1,598 sqft
Price per Sqft $132
Subdivision Gunn Twnhms - Ph 2
MLS Listing ID U8095546
Sold Date 10/13/20
Bedrooms 2
Full Baths 2
Half Baths 1
Construction Status Inspections
HOA Fees $215/mo
HOA Y/N Yes
Year Built 2007
Annual Tax Amount $1,669
Lot Size 1,306 Sqft
Acres 0.03
Lot Dimensions 70X20
Property Description
PRICE REDUCED!!! MOTIVATED SELLER!!! Hurry to see this beautifully updated and nearly new Citrus Park townhome. The seller has done all the work, you just need to move in! Fabulous upgrades include: Freshly painted interior, luxury hardwood floors downstairs , beautiful granite in kitchen, updated light fixtures, and crown molding downstairs! Also included a washer/dryer set. The downstairs is open and spacious with lots of flexible living space and upstairs boasts the master suite including HUGE walk in closet and large en-suite bath with garden tub, dual sinks and separate walk-in shower. The bedrooms are separated by a flex space and the second generously sized bedroom w/en suite bath gives everyone lots of privacy. Situated in a quiet community and close to everything Carrollwood and Citrus Park has to offer, including shops, restaurants and quick access to the Veterans Expressway. You will enjoy days and evenings in and around the sparkling community pool just steps from your front door or relax on the master bedroom balcony after a long day. The low HOA covers pool, community maintenance, exterior maintenance and even the roof! This is a maintenance free Community. Low HOA No CDD. With 2 Master bedrooms, PLUS a Den/ Library or Bonus Room, 2.5 Bathrooms. and 2 Car GARAGE. In one of the most desirable areas in Tampa Bay. 5 Min from Citrus Park Mall, Restaurants, 10 min away from the airport. Granite kitchen counter tops, shades in all windows, ceiling fans, Security Glass front door and much more!! Schedule a showing today!!!
Location
State FL
County Hillsborough
Community Gunn Twnhms - Ph 2
Zoning CPV-A-4
Rooms
Other Rooms Loft
Interior
Interior Features Eat-in Kitchen, High Ceilings, Open Floorplan, Solid Surface Counters, Solid Wood Cabinets, Split Bedroom, Thermostat, Walk-In Closet(s), Window Treatments
Heating Central, Electric, Exhaust Fan
Cooling Central Air
Flooring Carpet, Tile
Furnishings Unfurnished
Fireplace false
Appliance Convection Oven, Dishwasher, Disposal, Dryer, Electric Water Heater, Exhaust Fan, Microwave, Range, Refrigerator, Washer
Laundry Inside, Laundry Closet, Upper Level
Exterior
Exterior Feature Balcony, Lighting, Sidewalk
Parking Features Alley Access, Curb Parking, Garage Door Opener, Garage Faces Rear, On Street, Open
Garage Spaces 2.0
Pool Gunite, In Ground
Community Features Buyer Approval Required, Deed Restrictions, Pool, Sidewalks, Special Community Restrictions, Wheelchair Access
Utilities Available BB/HS Internet Available, Cable Available, Electricity Connected, Fiber Optics, Fire Hydrant, Public, Sewer Connected, Street Lights, Water Connected
Amenities Available Pool, Vehicle Restrictions
Roof Type Shingle
Porch Front Porch
Attached Garage true
Garage true
Private Pool No
Building
Lot Description In County, Level, Sidewalk, Paved
Story 2
Entry Level Two
Foundation Slab
Lot Size Range 0 to less than 1/4
Sewer Public Sewer
Water Public
Architectural Style Traditional
Structure Type Stucco,Wood Frame
New Construction false
Construction Status Inspections
Schools
Elementary Schools Citrus Park-Hb
Middle Schools Sergeant Smith Middle-Hb
High Schools Sickles-Hb
Others
Pets Allowed Breed Restrictions, Number Limit, Yes
HOA Fee Include Pool,Escrow Reserves Fund,Insurance,Maintenance Structure,Maintenance Grounds,Pool
Senior Community No
Ownership Fee Simple
Monthly Total Fees $215
Acceptable Financing Cash, Conventional, FHA, VA Loan
Membership Fee Required Required
Listing Terms Cash, Conventional, FHA, VA Loan
Num of Pet 4
Special Listing Condition None
Read Less
Want to know what your home might be worth? Contact us for a FREE valuation!

Our team is ready to help you sell your home for the highest possible price ASAP

© 2025 My Florida Regional MLS DBA Stellar MLS. All Rights Reserved.
Bought with PINEYWOODS REALTY LLC






