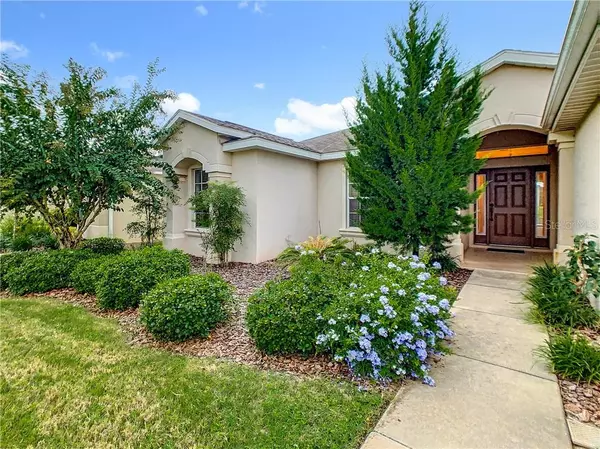$254,500
For more information regarding the value of a property, please contact us for a free consultation.
16288 SW 14TH AVENUE RD Ocala, FL 34473
3 Beds
2 Baths
2,283 SqFt
Key Details
Property Type Single Family Home
Sub Type Single Family Residence
Listing Status Sold
Purchase Type For Sale
Square Footage 2,283 sqft
Price per Sqft $102
Subdivision Summerglen Ph 05
MLS Listing ID OM608099
Sold Date 01/27/21
Bedrooms 3
Full Baths 2
HOA Fees $252/mo
HOA Y/N Yes
Year Built 2009
Annual Tax Amount $2,951
Lot Size 7,840 Sqft
Acres 0.18
Lot Dimensions 65x120
Property Description
Golf Club living at it's finest! This highly sought after Bal Harbor model sits on the 7th green of the Summerglen golf course and boasts 2283 sf of living space, 3 bedrooms plus den, over-sized 2 car garage, and a spacious eat-in kitchen featuring stainless steel appliances, corian counters, and abundant storage. The Primary Bedroom includes an en suite bath with dual sinks, walk-in shower, and luxurious soaking tub. The open living room adjoins the dining space and triple sliders lead to the spacious lanai where you can take in the picturesque golf course view from your own tranquil retreat. If you ever decide to step out of your own personal sanctuary you'll be amazed at the amenities this active, gated community offers. With over 60 activities and clubs there is something for everyone. Everything from basketball, billiards, bocce, pickleball, softball, a beach-entry heated pool and spa, dog parks, fitness center, craft room, RV storage, and more. Schedule your personal tour now!
Location
State FL
County Marion
Community Summerglen Ph 05
Zoning PUD
Rooms
Other Rooms Den/Library/Office
Interior
Interior Features Ceiling Fans(s), Eat-in Kitchen, High Ceilings, Solid Surface Counters, Walk-In Closet(s)
Heating Central, Natural Gas
Cooling Central Air
Flooring Carpet, Ceramic Tile
Fireplace false
Appliance Dishwasher, Disposal, Microwave, Range, Refrigerator
Laundry Laundry Room
Exterior
Exterior Feature Irrigation System, Sliding Doors
Garage Spaces 2.0
Community Features Deed Restrictions, Fitness Center, Gated, Golf Carts OK, Golf, Park, Pool, Tennis Courts
Utilities Available Cable Connected, Electricity Connected, Natural Gas Connected, Sewer Connected, Underground Utilities, Water Connected
View Golf Course
Roof Type Shingle
Attached Garage true
Garage true
Private Pool No
Building
Story 1
Entry Level One
Foundation Slab
Lot Size Range 0 to less than 1/4
Sewer Public Sewer
Water Public
Structure Type Block,Concrete,Stucco
New Construction false
Others
Pets Allowed Yes
HOA Fee Include 24-Hour Guard,Pool,Maintenance Grounds,Recreational Facilities,Trash
Senior Community Yes
Ownership Fee Simple
Monthly Total Fees $252
Acceptable Financing Cash, Conventional, FHA, VA Loan
Membership Fee Required Required
Listing Terms Cash, Conventional, FHA, VA Loan
Special Listing Condition None
Read Less
Want to know what your home might be worth? Contact us for a FREE valuation!

Our team is ready to help you sell your home for the highest possible price ASAP

© 2024 My Florida Regional MLS DBA Stellar MLS. All Rights Reserved.
Bought with RE/MAX PREMIER REALTY LADY LK







