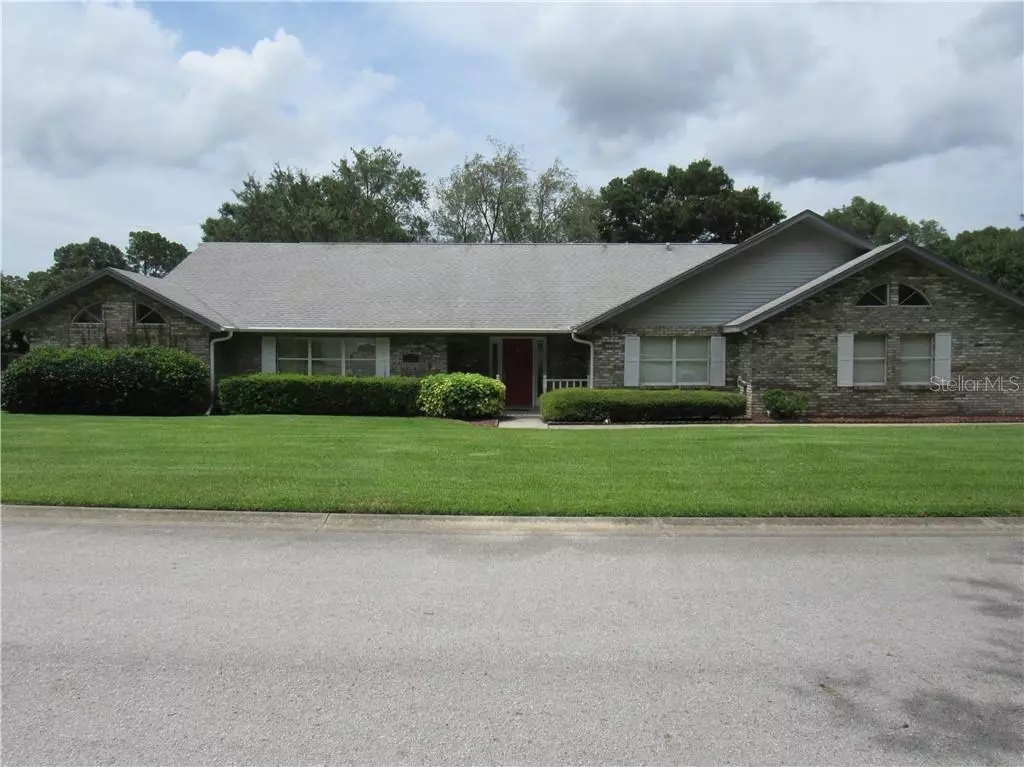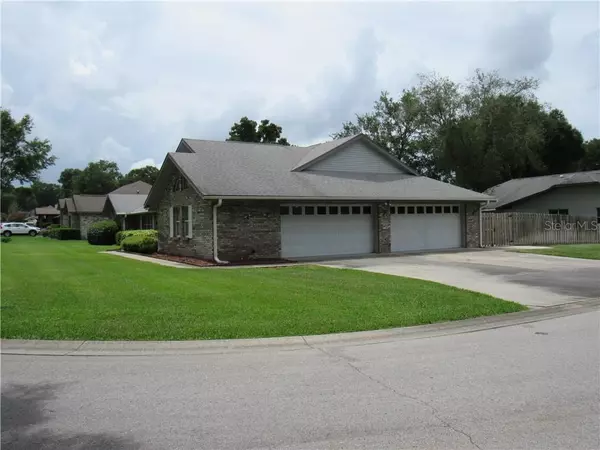$264,900
For more information regarding the value of a property, please contact us for a free consultation.
5193 NE 7TH PL Ocala, FL 34470
3 Beds
2 Baths
2,096 SqFt
Key Details
Property Type Single Family Home
Sub Type Single Family Residence
Listing Status Sold
Purchase Type For Sale
Square Footage 2,096 sqft
Price per Sqft $120
Subdivision Hunters Trace
MLS Listing ID G5031131
Sold Date 11/13/20
Bedrooms 3
Full Baths 2
HOA Fees $4/ann
HOA Y/N Yes
Year Built 1990
Annual Tax Amount $2,117
Lot Size 0.320 Acres
Acres 0.32
Property Description
Welcome to Hunters Trace, A beautiful neighborhood to call home! Drive up to an amazing 3 Bedroom, 2 Bathroom, 4 Car Garage with Inground Swimming Pool! This corner lot property has so much to offer. Walk into a warm entryway that has a coat closet and jump for joy when you see the large kitchen and family room! Kitchen offers beautiful cabinets, pull-out shelves, double sink, big pantry and bottom freezer refrigerator. Family room is very roomy and has alot of natural lighting. Dining room and formal living room captures the essence of beauty with sliding glass doors to walk onto the patio. Bedrooms are very spacious and its a split plan! Master Bedroom has interior double doors which allow more room to pass through since it is wide. It also has TWO walk in closets, sliding glass doors to go onto the patio, large bathroom with TWO sinks and a door to close for the large walk-in shower and toilet. On the other side of the house offers the other bedrooms, bathroom and laundry room which has a table to fold clothes on plus cabinets and closet. Then be impressed with the four car garage!! Ideal for storage of multiple vehicles, bikes, ATVs and motorcycles or a workshop area. Whatever your preference is, this 4 car garage offers the extra space and versatility you might be looking for. Lastly, enjoy the patio and pool area with a cage covering. Don't miss the opportunity to call this place YOURS!
Location
State FL
County Marion
Community Hunters Trace
Zoning R1
Rooms
Other Rooms Formal Living Room Separate, Inside Utility
Interior
Interior Features Cathedral Ceiling(s), Ceiling Fans(s), Eat-in Kitchen, High Ceilings, Kitchen/Family Room Combo, Open Floorplan, Split Bedroom, Walk-In Closet(s)
Heating Central, Electric, Heat Pump
Cooling Central Air
Flooring Carpet, Laminate
Fireplace false
Appliance Dishwasher, Exhaust Fan, Microwave, Range, Refrigerator
Laundry Inside, Laundry Room
Exterior
Exterior Feature Sliding Doors
Parking Features Garage Door Opener
Garage Spaces 4.0
Fence Wood
Pool In Ground, Lighting, Screen Enclosure
Utilities Available Electricity Connected
Roof Type Shingle
Porch Covered, Front Porch
Attached Garage true
Garage true
Private Pool Yes
Building
Lot Description Corner Lot, Paved
Entry Level One
Foundation Slab
Lot Size Range 1/4 to less than 1/2
Sewer Public Sewer
Water Public
Structure Type Block,Stucco
New Construction false
Schools
Elementary Schools Ocala Springs Elem. School
Middle Schools Fort King Middle School
High Schools Vanguard High School
Others
Pets Allowed Yes
Senior Community No
Ownership Fee Simple
Monthly Total Fees $4
Acceptable Financing Cash, Conventional, FHA, VA Loan
Membership Fee Required Required
Listing Terms Cash, Conventional, FHA, VA Loan
Special Listing Condition None
Read Less
Want to know what your home might be worth? Contact us for a FREE valuation!

Our team is ready to help you sell your home for the highest possible price ASAP

© 2024 My Florida Regional MLS DBA Stellar MLS. All Rights Reserved.
Bought with D. F. GRAY INC







