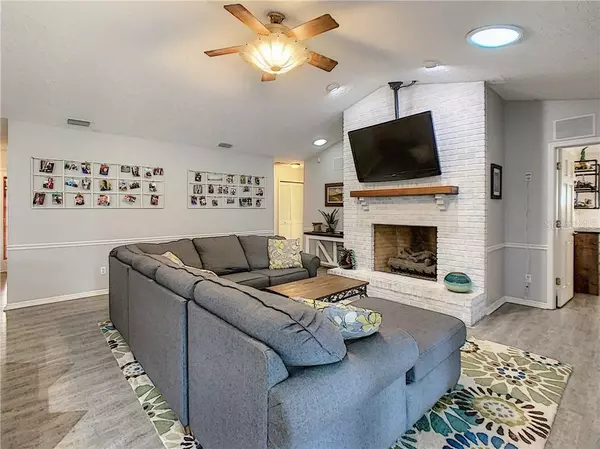$278,750
For more information regarding the value of a property, please contact us for a free consultation.
986 NE 50TH AVE Ocala, FL 34470
4 Beds
3 Baths
2,340 SqFt
Key Details
Property Type Single Family Home
Sub Type Single Family Residence
Listing Status Sold
Purchase Type For Sale
Square Footage 2,340 sqft
Price per Sqft $119
Subdivision Hunters Trace
MLS Listing ID OM611141
Sold Date 12/21/20
Bedrooms 4
Full Baths 3
HOA Fees $4/ann
HOA Y/N Yes
Year Built 1993
Annual Tax Amount $2,244
Lot Size 0.270 Acres
Acres 0.27
Lot Dimensions 100x119
Property Description
4 bedroom 3 bath POOL home on a quiet cul-de-sac! Brick faced home with welcoming front porch. Bring your rockers and enjoy this great neighborhood, Hunters Trace. Step into entry foyer. Living room/office and Dining room. Entire home has new Luxury Vinyl flooring for low maintenance. The kitchen has been remodeled with opening up walls, granite tops, newer Stainless appliance and a spacious Breakfast bar and backsplash. Large Farnhouse sink. Casual dining nook. Family room with Vaulted ceilings and white brick Fireplace with Natural gas. Triple Split bedroom plan. Master bathroom with 2 vanities, tub and separate shower plus large walk in closet! 4th bedroom has bathroom with Pool access. Enjoy sunsets on the Large enclosed lanai and Screen enclosed pool with private backyard. Lanai needs painting and pool needs resurfacing(already reduced price for this). Spacious 2 car garage 23x25. Great location for commute to Gainesville or The Villages. Please check out video and 3 D tour.
Location
State FL
County Marion
Community Hunters Trace
Zoning R1
Rooms
Other Rooms Formal Dining Room Separate, Formal Living Room Separate, Inside Utility
Interior
Interior Features Cathedral Ceiling(s), Ceiling Fans(s), Eat-in Kitchen, High Ceilings, Open Floorplan, Solid Surface Counters, Vaulted Ceiling(s), Walk-In Closet(s)
Heating Central
Cooling Central Air
Flooring Tile, Vinyl
Fireplaces Type Gas
Fireplace true
Appliance Dishwasher, Disposal, Microwave, Range, Refrigerator
Laundry Inside
Exterior
Exterior Feature Fence, Irrigation System
Parking Features Driveway, Garage Door Opener
Garage Spaces 2.0
Fence Board, Chain Link
Pool Gunite
Utilities Available Cable Available, Electricity Connected, Natural Gas Connected, Phone Available, Public, Water Connected
Roof Type Shingle
Porch Enclosed, Front Porch, Rear Porch
Attached Garage true
Garage true
Private Pool Yes
Building
Lot Description Cul-De-Sac, In County
Story 1
Entry Level One
Foundation Slab
Lot Size Range 1/4 to less than 1/2
Sewer Septic Tank
Water Public
Architectural Style Ranch
Structure Type Brick,Stucco,Wood Frame
New Construction false
Others
Pets Allowed Yes
Senior Community No
Ownership Fee Simple
Monthly Total Fees $4
Acceptable Financing Cash, Conventional, FHA, VA Loan
Membership Fee Required Required
Listing Terms Cash, Conventional, FHA, VA Loan
Special Listing Condition None
Read Less
Want to know what your home might be worth? Contact us for a FREE valuation!

Our team is ready to help you sell your home for the highest possible price ASAP

© 2024 My Florida Regional MLS DBA Stellar MLS. All Rights Reserved.
Bought with BERKSHIRE HATHAWAY HOMETEAM







