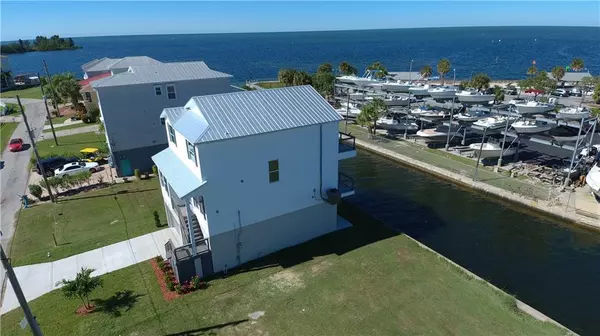$639,000
For more information regarding the value of a property, please contact us for a free consultation.
6301 LONNIE LEE LN Hudson, FL 34667
4 Beds
3 Baths
2,400 SqFt
Key Details
Property Type Single Family Home
Sub Type Single Family Residence
Listing Status Sold
Purchase Type For Sale
Square Footage 2,400 sqft
Price per Sqft $257
Subdivision Hudson Beach Estates
MLS Listing ID W7827930
Sold Date 01/07/21
Bedrooms 4
Full Baths 3
HOA Y/N No
Year Built 2020
Annual Tax Amount $616
Lot Size 3,049 Sqft
Acres 0.07
Property Description
New Construction!!! Custom, Never Lived in, Beautiful, Just Completed , Waterfront Home with views of the Gulf Of Mexico. This Key West Style Home has 4 Bedrooms, 3 Bathrooms, 2 Car Garage with room for your Golf Cart in this golf cart friendly community. Walking or golf cart distance to waterfront bars, restaurants, public boat ramp, public beach and playground (approximately 1/2 mile). The home features an open concept floorplan Kitchen/Dining/Great room with Chef's dream kitchen, granite countertops throughout, stainless steel appliances, an 8ft. island with pendant lighting that accommodates 4 bar stools comfortably, custom built wood and metal staircase, coastal style fans/lighting as well as recessed lighting, 10ft ceilings with 2 stage crown molding, 8ft tall interior doors, 2 fully retractable 12ft wide sliding glass doors overlooking the canal, marina and the Gulf. Also included in the 2nd story is a nice sized Bedroom/Office, full bath and large laundry/utility room. The third story boasts a large master suit, walk-in closet with custom shelving, en suite bath that has a free standing soaking tub and oversized glass enclosed shower with porcelain tile, dual sinks, custom cabinets, granite countertops. Sliding glass doors leading to a private 30ft X 6ft balcony with fantastic views! Ground level includes 2 car garage, storage, lighting and 2 sliding glass doors to a concrete patio with plenty of room for a hot tub. Metal roof. Programable irrigation system. All room sizes are estimated buyer's agent to verify. Per Pasco county you can use up to 1/3 of the waterway for a dock/boatlift. Waiting on an estimate from reputable dock building company now. Realtor owned
Location
State FL
County Pasco
Community Hudson Beach Estates
Zoning R4
Interior
Interior Features Ceiling Fans(s), Crown Molding, High Ceilings, Kitchen/Family Room Combo, Living Room/Dining Room Combo, Solid Surface Counters, Solid Wood Cabinets, Stone Counters, Thermostat, Window Treatments
Heating Central
Cooling Central Air
Flooring Vinyl
Fireplace false
Appliance Dishwasher, Disposal, Electric Water Heater, Exhaust Fan, Microwave, Range, Range Hood, Refrigerator
Laundry Inside, Laundry Room
Exterior
Exterior Feature Irrigation System, Lighting, Sliding Doors, Sprinkler Metered
Parking Features Driveway, Garage Door Opener, Ground Level, Under Building
Garage Spaces 2.0
Utilities Available BB/HS Internet Available, Phone Available, Sewer Connected, Street Lights, Water Connected
View Water
Roof Type Metal
Attached Garage true
Garage true
Private Pool No
Building
Lot Description CoastalConstruction Control Line, Flood Insurance Required, FloodZone, Near Golf Course, Near Marina, Paved
Entry Level Two
Foundation Stilt/On Piling
Lot Size Range 0 to less than 1/4
Builder Name Finer Edge Inc
Sewer Public Sewer
Water Public
Structure Type Vinyl Siding,Wood Frame
New Construction true
Others
Senior Community No
Ownership Fee Simple
Acceptable Financing Cash, Conventional, FHA, VA Loan
Listing Terms Cash, Conventional, FHA, VA Loan
Special Listing Condition None
Read Less
Want to know what your home might be worth? Contact us for a FREE valuation!

Our team is ready to help you sell your home for the highest possible price ASAP

© 2024 My Florida Regional MLS DBA Stellar MLS. All Rights Reserved.
Bought with FUTURE HOME REALTY INC







