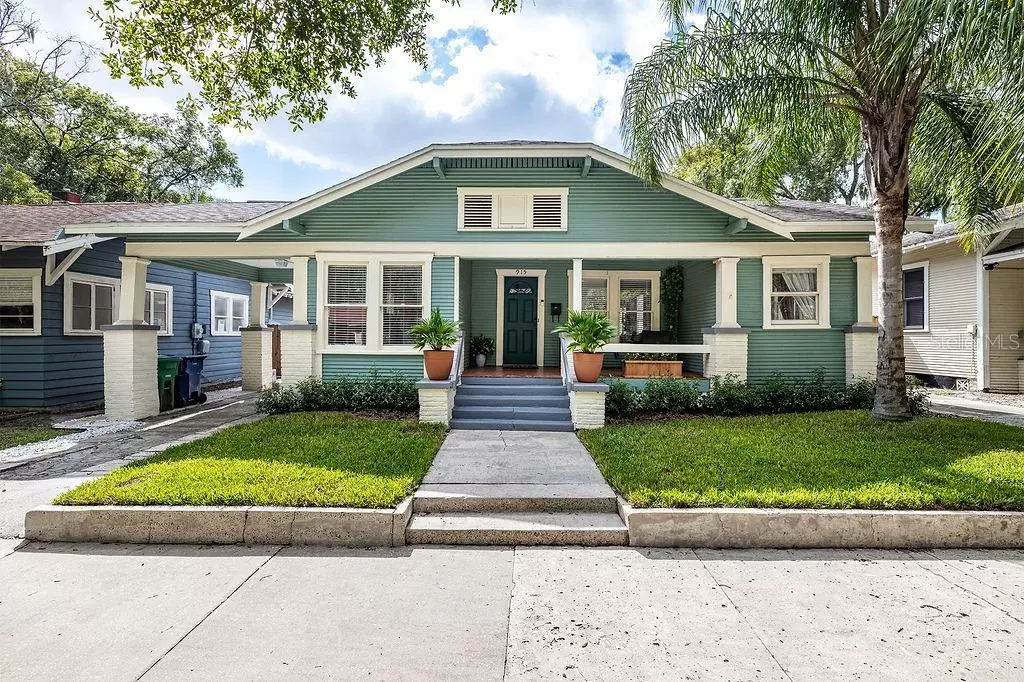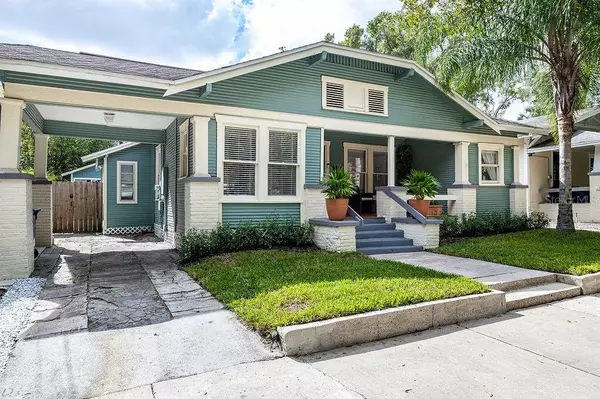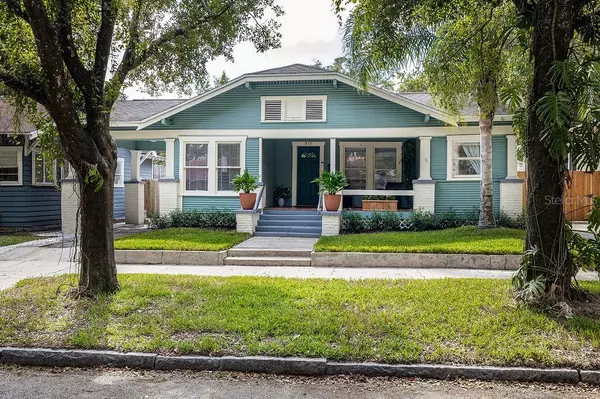$375,000
For more information regarding the value of a property, please contact us for a free consultation.
915 E BROAD ST Tampa, FL 33604
4 Beds
3 Baths
1,651 SqFt
Key Details
Property Type Single Family Home
Sub Type Single Family Residence
Listing Status Sold
Purchase Type For Sale
Square Footage 1,651 sqft
Price per Sqft $227
Subdivision Evelyn City
MLS Listing ID T3272020
Sold Date 12/02/20
Bedrooms 4
Full Baths 3
Construction Status Appraisal,Financing,Inspections
HOA Y/N No
Year Built 1925
Annual Tax Amount $4,000
Lot Size 5,227 Sqft
Acres 0.12
Property Description
This 1925 bungalow in popular Seminole Heights offers character, charm and as a bonus a detached guest house. As you approach the home, you are welcomed by the large front porch. Upon entering, you can see this home has been preserved to maintain its original features and true unique feel. Real hardwood floors are throughout the home and have been recently refurbished. Every room has its own character, and it starts in the living room with the red brick wood burning fireplace. The large front windows in the living room and French doors off the dining room create a spacious feel filled with plenty of natural light. It is in the details and as you proceed you will find built in shelving and arched entryways adding to the architectural feature. The kitchen has been updated with granite countertops, wood cabinets and stainless-steel appliances, but historic charm remains with the garden windows and real red brick wall. The master bedroom located in the back of the home is private and features a large walk in closet, and en suite. The second bedroom has a large bonus space, great for a sitting area, or office. You will be impressed with the character of the second bath with its claw foot tub, hexagon pattern floor tile and wood vanity with granite countertop. The third bedroom is located on the opposite end of the home off the living room, perfect for a nursery or den. There is a large utility room off the kitchen for laundry and ample pantry space. Spacious backyard with gardening area is great for year-round activities. If the main house wasn't enough, the guest house approximately 400 sq. ft. with kitchen and full bath perfect for in-laws, extended family or potential income. So many reasons to fall in love with this home, this is a must see!
Location
State FL
County Hillsborough
Community Evelyn City
Zoning SH-RS
Rooms
Other Rooms Inside Utility
Interior
Interior Features Ceiling Fans(s), Living Room/Dining Room Combo, Solid Wood Cabinets
Heating Central
Cooling Central Air
Flooring Tile, Wood
Fireplaces Type Wood Burning
Fireplace true
Appliance Freezer, Microwave, Range, Refrigerator
Laundry Inside
Exterior
Exterior Feature French Doors, Irrigation System, Storage
Fence Wood
Community Features Sidewalks
Utilities Available Public
View City
Roof Type Shingle
Porch Front Porch
Garage false
Private Pool No
Building
Lot Description City Limits, Sidewalk
Entry Level One
Foundation Crawlspace
Lot Size Range 0 to less than 1/4
Sewer Public Sewer
Water Public
Architectural Style Bungalow
Structure Type Wood Frame
New Construction false
Construction Status Appraisal,Financing,Inspections
Schools
Elementary Schools Cleveland-Hb
Middle Schools Adams-Hb
High Schools Chamberlain-Hb
Others
Pets Allowed Yes
Senior Community No
Ownership Fee Simple
Acceptable Financing Cash, Conventional
Listing Terms Cash, Conventional
Special Listing Condition None
Read Less
Want to know what your home might be worth? Contact us for a FREE valuation!

Our team is ready to help you sell your home for the highest possible price ASAP

© 2025 My Florida Regional MLS DBA Stellar MLS. All Rights Reserved.
Bought with KELLER WILLIAMS - NEW TAMPA






