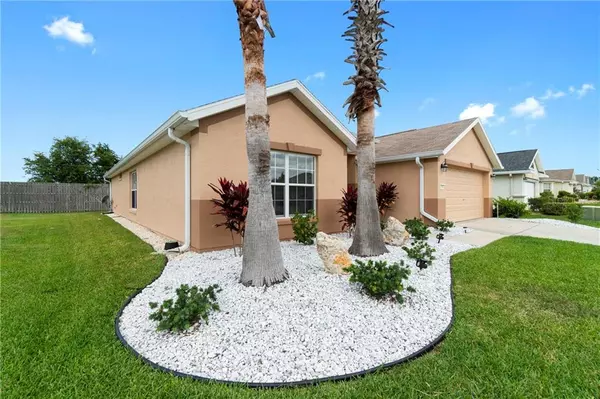$239,900
For more information regarding the value of a property, please contact us for a free consultation.
13916 SE 94TH AVE Summerfield, FL 34491
3 Beds
2 Baths
1,718 SqFt
Key Details
Property Type Single Family Home
Sub Type Single Family Residence
Listing Status Sold
Purchase Type For Sale
Square Footage 1,718 sqft
Price per Sqft $137
Subdivision Spruce Creek Gc
MLS Listing ID OM603643
Sold Date 07/13/20
Bedrooms 3
Full Baths 2
Construction Status Financing
HOA Fees $143/mo
HOA Y/N Yes
Year Built 2004
Annual Tax Amount $2,148
Lot Size 6,534 Sqft
Acres 0.15
Lot Dimensions 65x103
Property Description
Beautiful 3/2 Elkridge in Del Webb's Golf and Country Club, great curb appeal pulls you into this open floor plan, with a retractable screen storm door, newly installed wood look Italian Porcelain tile in LR, DR, Kitchen, and Laundry. A door has been added at hallway to guest rooms for more privacy. New 4 Ton 17 seer HVAC installed on 3/2020 with transferable warranty and smart control thermostat, Energy Star Lo E2 270 glass enclosed lanai,middle guest room is hard wired for high speed internet connection, new ss appliances in kitchen with a gas stove, sliders have had 3M film installed, grill out back on the open brick, pavered patio, and enjoy the privacy the back offers with fencing in back and high shrubs on neighbors lots. Attic pipes have also been replaced. Don't let this one slip through your fingers, call today to schedule your showing! Since listing please note, both palm trees have been removed due to disease.
Location
State FL
County Marion
Community Spruce Creek Gc
Zoning PUD
Rooms
Other Rooms Formal Dining Room Separate, Inside Utility
Interior
Interior Features Ceiling Fans(s), Eat-in Kitchen, High Ceilings, Open Floorplan, Walk-In Closet(s), Window Treatments
Heating Electric, Heat Pump
Cooling Central Air
Flooring Carpet, Ceramic Tile, Laminate, Linoleum
Fireplace false
Appliance Dishwasher, Disposal, Dryer, Microwave, Range, Refrigerator, Washer
Laundry Inside
Exterior
Exterior Feature Irrigation System, Rain Gutters
Parking Features Driveway, Garage Door Opener
Garage Spaces 2.0
Fence Board
Community Features Deed Restrictions, Fishing, Fitness Center, Gated, Golf Carts OK, Golf, Pool, Sidewalks, Tennis Courts
Utilities Available Cable Connected, Electricity Connected, Natural Gas Connected, Sewer Connected, Street Lights, Underground Utilities, Water Connected
Amenities Available Basketball Court, Clubhouse, Fence Restrictions, Fitness Center, Gated, Golf Course, Pickleball Court(s), Pool, Recreation Facilities, Shuffleboard Court, Spa/Hot Tub, Storage, Tennis Court(s), Trail(s)
Roof Type Shingle
Porch Enclosed, Patio
Attached Garage true
Garage true
Private Pool No
Building
Lot Description Cleared, Paved
Story 1
Entry Level One
Foundation Slab
Lot Size Range Up to 10,889 Sq. Ft.
Sewer Public Sewer
Water None
Structure Type Block,Concrete,Stucco
New Construction false
Construction Status Financing
Others
Pets Allowed Number Limit
HOA Fee Include 24-Hour Guard,Pool,Other,Private Road,Recreational Facilities,Trash
Senior Community Yes
Ownership Fee Simple
Monthly Total Fees $143
Acceptable Financing Cash, Conventional, FHA, USDA Loan, VA Loan
Membership Fee Required Required
Listing Terms Cash, Conventional, FHA, USDA Loan, VA Loan
Num of Pet 2
Special Listing Condition None
Read Less
Want to know what your home might be worth? Contact us for a FREE valuation!

Our team is ready to help you sell your home for the highest possible price ASAP

© 2025 My Florida Regional MLS DBA Stellar MLS. All Rights Reserved.
Bought with SELLSTATE SUPERIOR-BRANCH






