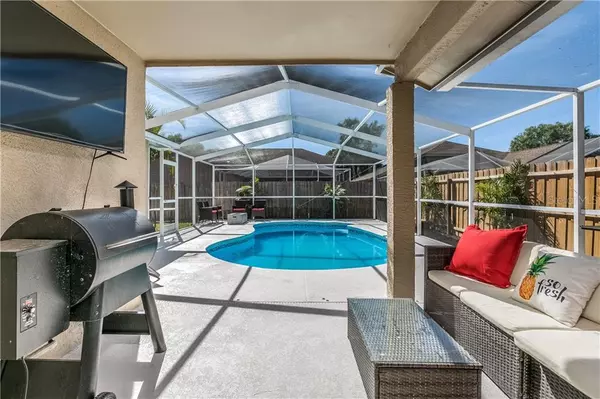$333,000
For more information regarding the value of a property, please contact us for a free consultation.
13404 ROSLYN PL Tampa, FL 33626
3 Beds
2 Baths
1,733 SqFt
Key Details
Property Type Single Family Home
Sub Type Single Family Residence
Listing Status Sold
Purchase Type For Sale
Square Footage 1,733 sqft
Price per Sqft $193
Subdivision Fawn Ridge Village I Un 2
MLS Listing ID T3235582
Sold Date 05/04/20
Bedrooms 3
Full Baths 2
Construction Status Financing,Inspections
HOA Fees $27/ann
HOA Y/N Yes
Year Built 1994
Annual Tax Amount $3,855
Lot Size 6,534 Sqft
Acres 0.15
Lot Dimensions 60x106
Property Description
Located in the neighborhood of Fawn Ridge, this beautiful pool home cannot be missed. Featuring 3 bedrooms + den/office + 2 baths + 2 car garage. The open floor plan flows seamlessly from room to room. The outdoor oasis offers an outdoor living area, complete with a pool, screened-in lanai and a fully fenced in yard. The GORGEOUS kitchen was remodeled in 2018, and showcases WOOD CABINETRY with Quartz COUNTERS w/ glass tile backsplash, breakfast bar, huge island with a wine fridge and stainless appliance package. The kitchen overlooks the spacious living and dining room highlighting vaulted ceilings, and tile floors. The master suite offers gorgeous views of the pool, & has a large closet. The Master bath offers a double vanity with granite counters, a walk-in shower, and garden tub. A separate wing w/ 2 additional bedrooms and guest bathroom with new vanity. The den/office is located off the master suite and highlights vintage barn doors. Additional Upgrades include: NEW Pool deck paint 2020, Epoxy Pool coat 2019, NEW Roof in 2013, Tankless Water Heater 2020, Appliances 2019 (dishwasher, range, and microwave) NEW Interior paint 2020, NEW Carpet 2020, Custom pantry 2018, Upgraded Guest Bathroom 2020, NEW Landscaping 2020. Prime Location, down the street from the community Playground, Baseball Field, & Tennis Courts. Located in the Westchase and Citrus Park area with access to shops, restaurants, and A-rated schools (Deer Park, Farnell, Sickles).
Location
State FL
County Hillsborough
Community Fawn Ridge Village I Un 2
Zoning PD
Interior
Interior Features Cathedral Ceiling(s), Kitchen/Family Room Combo, Open Floorplan, Solid Wood Cabinets, Stone Counters, Vaulted Ceiling(s)
Heating Electric
Cooling Central Air
Flooring Carpet, Tile
Fireplace false
Appliance Dishwasher, Microwave, Range, Refrigerator
Laundry Laundry Room
Exterior
Exterior Feature Fence
Garage Spaces 2.0
Fence Wood
Pool Gunite
Community Features Deed Restrictions, Park, Playground, Sidewalks, Tennis Courts
Utilities Available BB/HS Internet Available, Cable Connected, Electricity Connected, Public, Sewer Connected, Sprinkler Meter
Amenities Available Basketball Court, Park, Playground, Tennis Court(s)
Roof Type Shingle
Attached Garage true
Garage true
Private Pool Yes
Building
Story 1
Entry Level One
Foundation Slab
Lot Size Range Up to 10,889 Sq. Ft.
Sewer Public Sewer
Water Public
Architectural Style Florida, Ranch
Structure Type Stucco
New Construction false
Construction Status Financing,Inspections
Schools
Elementary Schools Deer Park Elem-Hb
Middle Schools Farnell-Hb
High Schools Sickles-Hb
Others
Pets Allowed Yes
Senior Community No
Ownership Fee Simple
Monthly Total Fees $27
Acceptable Financing Cash, Conventional, FHA, VA Loan
Membership Fee Required Required
Listing Terms Cash, Conventional, FHA, VA Loan
Special Listing Condition None
Read Less
Want to know what your home might be worth? Contact us for a FREE valuation!

Our team is ready to help you sell your home for the highest possible price ASAP

© 2024 My Florida Regional MLS DBA Stellar MLS. All Rights Reserved.
Bought with MAVREALTY







