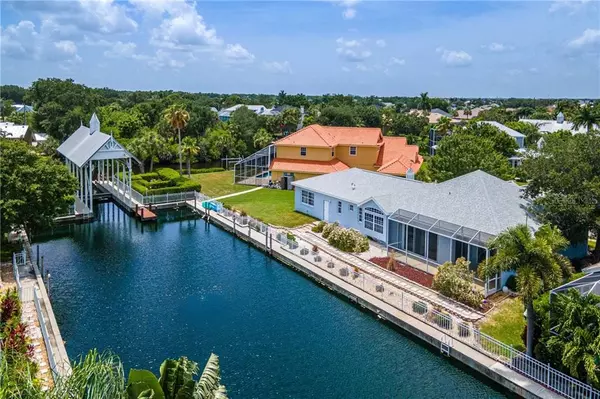$519,900
For more information regarding the value of a property, please contact us for a free consultation.
4712 STARBOARD DR Bradenton, FL 34208
4 Beds
3 Baths
2,092 SqFt
Key Details
Property Type Single Family Home
Sub Type Single Family Residence
Listing Status Sold
Purchase Type For Sale
Square Footage 2,092 sqft
Price per Sqft $242
Subdivision The Inlets At Riverdale
MLS Listing ID A4471793
Sold Date 09/21/20
Bedrooms 4
Full Baths 3
Construction Status Appraisal,Financing
HOA Fees $29/qua
HOA Y/N Yes
Year Built 1997
Annual Tax Amount $5,822
Lot Size 8,712 Sqft
Acres 0.2
Property Description
Amazing executive waterfront home on a quiet Cul De Sac in the Inlets. Beautiful Key West style design with a charming Porte-cochere and a large two car garage. This home was built for a family who loves to entertain! You will walk in to the open plan living area with volume ceilings and an abundance of natural light. Need room...there is plenty! Large master suite with amazing views of the water, walk in closet and large master bath. This home has been tastefully updated, with plank tile flooring and freshly painted interior. New roof this year! Kitchen has all Samsung black stainless appliances. There is also a great option for the 4th bedroom to be multi-generational with its own bath and entrance. You will want to make this home a priority to see! This is one of the few homes in the area that does not have a pool which allows you to customize and build your own! Up to 35 ft boat can be parked right at your own backyard. Lift to the canal is just behind the house. The Inlets is a waterfront neighborhood and offers a park, tennis court, waterfront boardwalk with kayak launch area, sidewalks lined with charming, gas powered streetlamps and homes that are meticulously maintained. No CDD, low HOA & low flood insurance. Located minutes from shopping and I75 with easy access to Tampa, St Pete and Sarasota.
Location
State FL
County Manatee
Community The Inlets At Riverdale
Zoning R1A
Interior
Interior Features Built-in Features, Cathedral Ceiling(s), Ceiling Fans(s), Eat-in Kitchen, High Ceilings, Living Room/Dining Room Combo, Open Floorplan, Solid Surface Counters, Split Bedroom
Heating Central, Electric
Cooling Central Air
Flooring Carpet, Tile
Fireplace false
Appliance Dishwasher, Disposal, Dryer, Electric Water Heater, Microwave, Range, Refrigerator, Washer
Laundry Corridor Access, Inside
Exterior
Exterior Feature Irrigation System, Rain Gutters, Sliding Doors, Tennis Court(s)
Parking Features Driveway, Garage Door Opener, Portico
Garage Spaces 2.0
Community Features Association Recreation - Owned, Boat Ramp, Deed Restrictions, Fishing, Playground, Sidewalks, Tennis Courts, Water Access, Waterfront
Utilities Available Cable Connected, Electricity Connected, Natural Gas Available, Public, Sprinkler Meter, Underground Utilities, Water Connected
Amenities Available Marina, Private Boat Ramp, Tennis Court(s), Trail(s)
Waterfront Description Freshwater Canal w/Lift to Saltwater Canal
View Y/N 1
Water Access 1
Water Access Desc Freshwater Canal w/Lift to Saltwater Canal
Roof Type Shingle
Attached Garage true
Garage true
Private Pool No
Building
Story 1
Entry Level One
Foundation Slab
Lot Size Range 0 to less than 1/4
Sewer Public Sewer
Water Public
Structure Type Block
New Construction false
Construction Status Appraisal,Financing
Schools
Elementary Schools William H. Bashaw Elementary
Middle Schools Carlos E. Haile Middle
High Schools Braden River High
Others
Pets Allowed Yes
Senior Community No
Ownership Fee Simple
Monthly Total Fees $108
Acceptable Financing Cash, Conventional, FHA, VA Loan
Membership Fee Required Required
Listing Terms Cash, Conventional, FHA, VA Loan
Special Listing Condition None
Read Less
Want to know what your home might be worth? Contact us for a FREE valuation!

Our team is ready to help you sell your home for the highest possible price ASAP

© 2024 My Florida Regional MLS DBA Stellar MLS. All Rights Reserved.
Bought with BRIGHT REALTY







