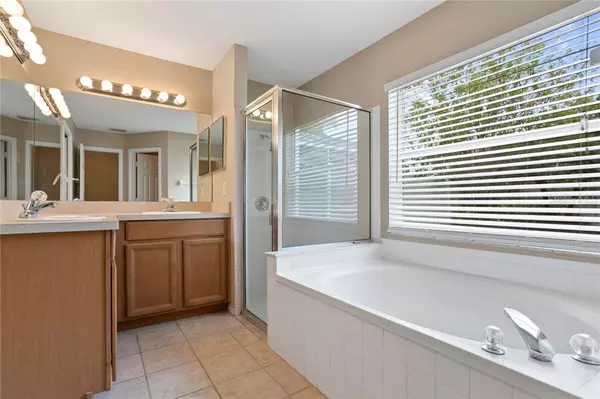$345,000
For more information regarding the value of a property, please contact us for a free consultation.
13412 IRONTON DR Tampa, FL 33626
4 Beds
3 Baths
2,014 SqFt
Key Details
Property Type Single Family Home
Sub Type Single Family Residence
Listing Status Sold
Purchase Type For Sale
Square Footage 2,014 sqft
Price per Sqft $172
Subdivision Fawn Ridge Village I Un 2
MLS Listing ID T3248084
Sold Date 07/21/20
Bedrooms 4
Full Baths 2
Half Baths 1
Construction Status Appraisal,Financing,Inspections
HOA Fees $26/ann
HOA Y/N Yes
Year Built 1993
Annual Tax Amount $4,524
Lot Size 6,534 Sqft
Acres 0.15
Lot Dimensions 60x107
Property Description
Immediately available to close when you want. Located in sought after Fawn Ridge, hurry to view this 4 bedroom 2.5 bathroom pool home located in quiet back of neighborhood location near community park. The home was renovated in 2007. Discover an excellent floor plan with downstairs owners suite with walk-in and secondary closets, formal living, dining, and family rooms. Upstairs bedrooms are larger than average. The kitchen with beautiful wood cabinets, located just off of the family room and offers a breakfast bar, stainless appliances, and a large eat-in space. Relax in your covered lanai and around your beautiful screen caged pool, which has just been re-surfaced. (June 2020) The back yard is fully PVC fenced with two gates. Excellent schools close by. The community has reclaimed water and low fees. Home is located a 5-minute walk to the community park, which includes a ball field, tennis courts, basketball, and playground. Venture out on a 20-minute walk to Westfield Town Center mall, including restaurants, movie theaters, and much more. Also, a short bike ride to the Tampa Bay Trail. 5 minutes to Veterans Expressway, 18 minutes to Tampa International Airport, and Tampa Bay. 35-40 minutes to all beaches. Just 5 minutes from Ed Radice County Park as well as other area attractions. Roof (2006), HVAC (2013) Exterior Paint (May 2020) Dishwasher (2018), Pool filter (May 2020) New carpet throughout. (May 2020)
Location
State FL
County Hillsborough
Community Fawn Ridge Village I Un 2
Zoning PD
Interior
Interior Features Ceiling Fans(s), Kitchen/Family Room Combo, Solid Wood Cabinets, Split Bedroom, Walk-In Closet(s)
Heating Electric, Heat Pump
Cooling Central Air
Flooring Carpet, Tile
Furnishings Unfurnished
Fireplace false
Appliance Dishwasher, Disposal, Dryer, Microwave, Range, Refrigerator, Washer
Laundry Laundry Room
Exterior
Exterior Feature Fence, Rain Gutters, Sliding Doors
Parking Features Garage Door Opener, On Street
Garage Spaces 2.0
Fence Vinyl
Pool In Ground, Lighting, Screen Enclosure, Tile
Community Features Irrigation-Reclaimed Water, Park, Playground, Sidewalks, Special Community Restrictions, Tennis Courts
Utilities Available BB/HS Internet Available, Cable Available, Electricity Connected, Fiber Optics, Fire Hydrant, Public, Sewer Connected, Sprinkler Recycled, Street Lights, Water Connected
View Pool
Roof Type Shingle
Porch Covered, Patio, Screened
Attached Garage true
Garage true
Private Pool Yes
Building
Lot Description In County, Sidewalk, Paved
Story 2
Entry Level Two
Foundation Slab
Lot Size Range Up to 10,889 Sq. Ft.
Sewer Public Sewer
Water None
Architectural Style Contemporary
Structure Type Block,Stucco
New Construction false
Construction Status Appraisal,Financing,Inspections
Schools
Elementary Schools Deer Park Elem-Hb
Middle Schools Farnell-Hb
High Schools Sickles-Hb
Others
Pets Allowed Yes
HOA Fee Include Maintenance Grounds,Management
Senior Community No
Ownership Fee Simple
Monthly Total Fees $26
Acceptable Financing Cash, Conventional, FHA, VA Loan
Membership Fee Required Required
Listing Terms Cash, Conventional, FHA, VA Loan
Special Listing Condition None
Read Less
Want to know what your home might be worth? Contact us for a FREE valuation!

Our team is ready to help you sell your home for the highest possible price ASAP

© 2024 My Florida Regional MLS DBA Stellar MLS. All Rights Reserved.
Bought with KELLER WILLIAMS REALTY







