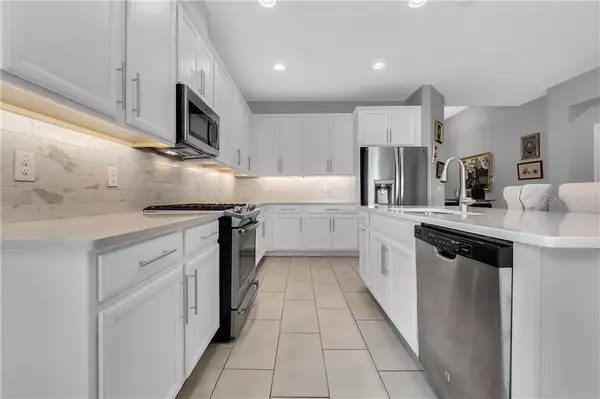$399,900
For more information regarding the value of a property, please contact us for a free consultation.
15283 SOUTHERN MARTIN ST Winter Garden, FL 34787
4 Beds
3 Baths
2,274 SqFt
Key Details
Property Type Single Family Home
Sub Type Single Family Residence
Listing Status Sold
Purchase Type For Sale
Square Footage 2,274 sqft
Price per Sqft $174
Subdivision Summerlake Pd Ph 4A
MLS Listing ID O5866978
Sold Date 06/23/20
Bedrooms 4
Full Baths 3
Construction Status Appraisal,Inspections
HOA Fees $188/mo
HOA Y/N Yes
Year Built 2018
Annual Tax Amount $4,797
Lot Size 7,405 Sqft
Acres 0.17
Lot Dimensions 50x146x50x152
Property Description
Incredible opportunity to own this pristine one-story Richmond floor plan from M/I homes in Summerlake Community. This home is one of M/I Homes’ newest floor plans and has a Neo-Traditional exterior elevation. The three-way split floor plan has an en-suite bedroom at the front of the home. The master suite and two secondary bedrooms are separated by the living areas for added privacy. The gourmet L-shaped kitchen is fully upgraded with an incredible backsplash and a quartz oversized kitchen island. You will never be short of prep or storage space in this chef’s kitchen! With its walk-in pantry, banks of 42" upper cabinets and lower cabinet storage you will have a place for everything. The dining room and great room are accented by 9' 4" ceilings and separated by an arch detail and a triple sliding 8' glass door that opens up to the covered lanai. At the back of the home, you find the Master Suite with rear-facing windows. This is a great bedroom for those who enjoy access to the great outdoors to start or end their day. With dual custom California closets, separate sink vanities, a separate tub and a corner focal tub, there is no need to run around each other during your morning/evening routine. Everyone will have their own private space, and the best part is that there are NO REAR NEIGHBORS!
Location
State FL
County Orange
Community Summerlake Pd Ph 4A
Zoning P-D
Interior
Interior Features Ceiling Fans(s), Eat-in Kitchen, High Ceilings, Open Floorplan, Solid Wood Cabinets, Stone Counters, Thermostat
Heating Central
Cooling Central Air
Flooring Carpet, Tile
Furnishings Negotiable
Fireplace false
Appliance Built-In Oven, Cooktop, Dishwasher, Dryer, Microwave, Refrigerator, Washer
Laundry Laundry Room
Exterior
Exterior Feature Irrigation System, Sidewalk, Sprinkler Metered
Parking Features Garage Door Opener
Garage Spaces 2.0
Community Features Association Recreation - Owned, Fitness Center, Irrigation-Reclaimed Water, Park, Playground, Pool, Sidewalks, Tennis Courts, Wheelchair Access
Utilities Available Cable Available, Electricity Connected, Sewer Connected, Water Connected
Amenities Available Basketball Court, Fitness Center, Park, Playground, Pool, Recreation Facilities, Trail(s)
View Garden, Park/Greenbelt
Roof Type Shingle
Attached Garage false
Garage true
Private Pool No
Building
Lot Description City Limits, In County
Story 1
Entry Level One
Foundation Slab
Lot Size Range Up to 10,889 Sq. Ft.
Sewer Public Sewer
Water Public
Architectural Style Florida
Structure Type Block
New Construction false
Construction Status Appraisal,Inspections
Schools
Elementary Schools Independence Elementary
Middle Schools Bridgewater Middle
High Schools Windermere High School
Others
Pets Allowed Yes
HOA Fee Include Recreational Facilities
Senior Community No
Ownership Fee Simple
Monthly Total Fees $188
Acceptable Financing Cash, Conventional, FHA, VA Loan
Membership Fee Required Required
Listing Terms Cash, Conventional, FHA, VA Loan
Special Listing Condition None
Read Less
Want to know what your home might be worth? Contact us for a FREE valuation!

Our team is ready to help you sell your home for the highest possible price ASAP

© 2024 My Florida Regional MLS DBA Stellar MLS. All Rights Reserved.
Bought with EXP REALTY LLC







