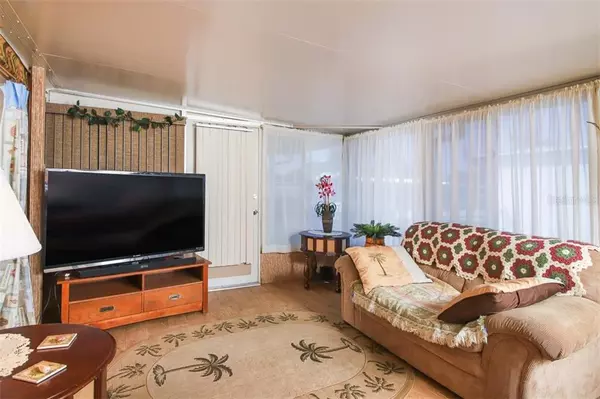$113,900
For more information regarding the value of a property, please contact us for a free consultation.
8274 BAYSIDE AVE Englewood, FL 34224
4 Beds
2 Baths
1,332 SqFt
Key Details
Property Type Other Types
Sub Type Manufactured Home
Listing Status Sold
Purchase Type For Sale
Square Footage 1,332 sqft
Price per Sqft $73
Subdivision Bayside Estate
MLS Listing ID D6111487
Sold Date 05/04/20
Bedrooms 4
Full Baths 2
Construction Status Inspections
HOA Y/N No
Year Built 1972
Annual Tax Amount $1,608
Lot Size 7,840 Sqft
Acres 0.18
Lot Dimensions 71x111
Property Description
A 4-bedroom, 2-bathroom fully furnished home, which has much to be desired! As you walk in the front door, you enter the spacious living room that offers ample entertainment space. Just off the living room are 2 bedrooms and 1 bathroom. As you make your way to the dining room, you will have plenty of space to have everyone around the large table for meals. The spacious kitchen includes room for a table. Down the hall are 2 bedrooms and another bathroom. Additional benefits include a carport with access to covered patio with ample room to enjoy the Florida outdoor experience, Laundry room with storage or a workshop, and shed in the back yard for storage. The best part of it all, You Own The Land! All you need is your toothbrush and your clothes! This home is Move-In Ready!
Location
State FL
County Charlotte
Community Bayside Estate
Zoning MHC
Rooms
Other Rooms Formal Dining Room Separate, Formal Living Room Separate, Storage Rooms
Interior
Interior Features Ceiling Fans(s), Eat-in Kitchen, Window Treatments
Heating Central, Electric
Cooling Central Air
Flooring Carpet, Laminate, Linoleum
Fireplace false
Appliance Built-In Oven, Cooktop, Dishwasher, Dryer, Microwave, Range Hood, Refrigerator, Washer
Exterior
Exterior Feature Rain Gutters, Storage
Parking Features Covered, Driveway, Golf Cart Parking, Ground Level, Workshop in Garage
Utilities Available Cable Connected, Electricity Connected, Public, Sewer Connected
Roof Type Membrane,Metal
Porch Covered, Enclosed, Screened, Side Porch
Garage false
Private Pool No
Building
Entry Level One
Foundation Crawlspace
Lot Size Range Up to 10,889 Sq. Ft.
Sewer Public Sewer
Water Public
Structure Type Metal Frame,Metal Siding
New Construction false
Construction Status Inspections
Schools
Elementary Schools Vineland Elementary
Middle Schools L.A. Ainger Middle
High Schools Lemon Bay High
Others
Senior Community No
Ownership Fee Simple
Acceptable Financing Cash
Listing Terms Cash
Special Listing Condition None
Read Less
Want to know what your home might be worth? Contact us for a FREE valuation!

Our team is ready to help you sell your home for the highest possible price ASAP

© 2024 My Florida Regional MLS DBA Stellar MLS. All Rights Reserved.
Bought with PARADISE EXCLUSIVE INC







