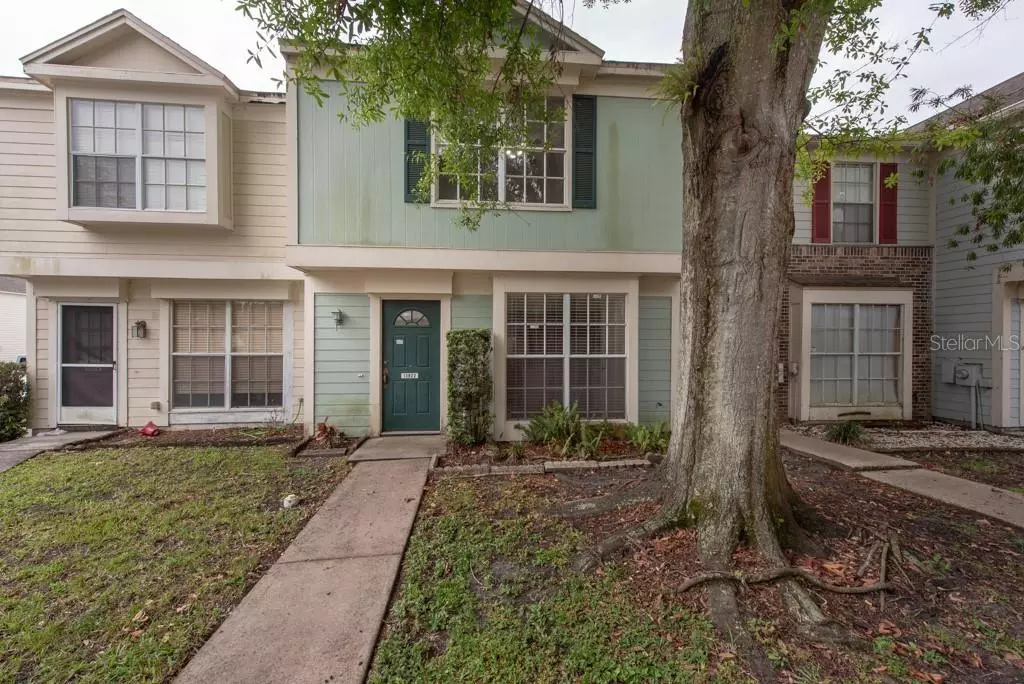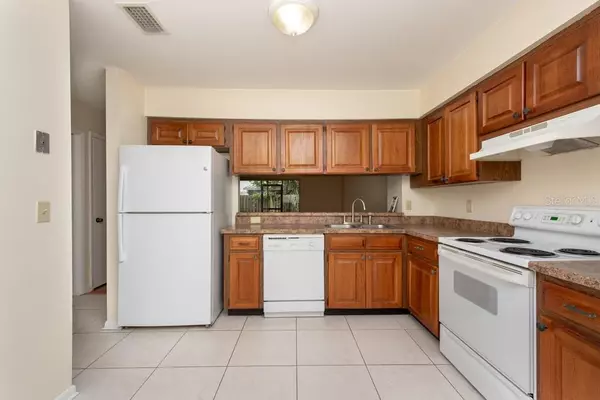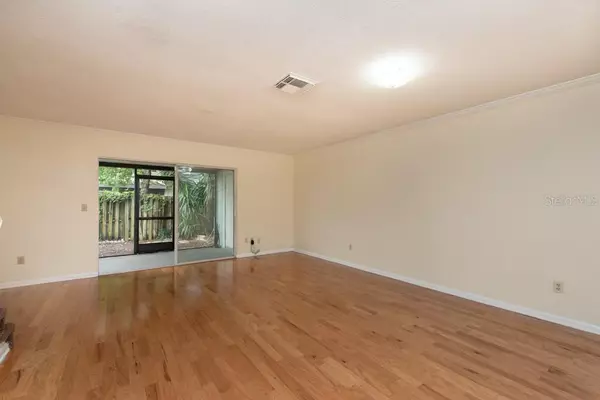$129,000
For more information regarding the value of a property, please contact us for a free consultation.
13822 STONE MILL WAY Tampa, FL 33613
2 Beds
3 Baths
1,261 SqFt
Key Details
Property Type Townhouse
Sub Type Townhouse
Listing Status Sold
Purchase Type For Sale
Square Footage 1,261 sqft
Price per Sqft $91
Subdivision Fletchers Mill
MLS Listing ID T3236282
Sold Date 05/01/20
Bedrooms 2
Full Baths 2
Half Baths 1
Construction Status No Contingency
HOA Fees $361/mo
HOA Y/N Yes
Year Built 1982
Annual Tax Amount $1,742
Lot Size 1,306 Sqft
Acres 0.03
Property Description
Affordable and adorable! Enjoy EASY living in beautiful and DESIRABLE Fletchers Mill! This CHARMING townhome offers 2 bedrooms, 2.5 bathrooms, and it is nestled within walking distance of the amenities! Highland Lakes is a wonderful community with resort style amenities! The LOW HOA FEE of $361 per month includes the water, pool, tennis courts, and much MORE! This floor plan boasts ALMOST 1,300 heated square feet, and TWO spacious master suites with attached EN SUITE bathrooms with shower and tub combos. The laundry hookups are located downstairs for your convenience. The SPACIOUS family room is bright and welcoming, and it can easily accommodate larger furniture. In addition, the family room boasts SLIDING GLASS DOORS that lead to the SCREENED-IN LANAI, which features a LARGE storage room, and it overlooks your fenced backyard. The WONDERFUL kitchen boasts neutral colors, white appliances, and lots of caramel-colored cabinetry for EXTRA STORAGE. Enjoy the superb location! Close to shopping, dining, hospitals, parks, lakes, and more! ONLY TWO MINUTES from I-275!! This adorable home eagerly awaits your personal touch. Don't miss this FANTASTIC opportunity, and buy this home now!!
Location
State FL
County Hillsborough
Community Fletchers Mill
Zoning PD
Rooms
Other Rooms Family Room
Interior
Interior Features Built-in Features, Ceiling Fans(s), Eat-in Kitchen, Open Floorplan, Walk-In Closet(s)
Heating Central
Cooling Central Air
Flooring Carpet, Tile, Wood
Fireplace false
Appliance Dishwasher, Disposal, Range, Refrigerator
Laundry Inside, Laundry Closet, Laundry Room
Exterior
Exterior Feature Fence, Sidewalk
Community Features Deed Restrictions, Pool, Sidewalks, Tennis Courts
Utilities Available BB/HS Internet Available, Cable Available, Cable Connected, Electricity Available, Electricity Connected
Amenities Available Pool, Tennis Court(s)
View Park/Greenbelt, Pool, Tennis Court
Roof Type Shingle
Porch Covered, Enclosed, Patio, Screened
Garage false
Private Pool No
Building
Lot Description Sidewalk
Story 2
Entry Level Two
Foundation Slab
Lot Size Range Up to 10,889 Sq. Ft.
Sewer Public Sewer
Water Public
Structure Type Block,Wood Frame
New Construction false
Construction Status No Contingency
Schools
Elementary Schools Lake Magdalene-Hb
Middle Schools Adams-Hb
High Schools Chamberlain-Hb
Others
Pets Allowed Yes
HOA Fee Include Common Area Taxes,Pool,Escrow Reserves Fund,Maintenance Structure,Maintenance Grounds,Maintenance,Management,Recreational Facilities,Sewer,Trash,Water
Senior Community No
Ownership Fee Simple
Monthly Total Fees $361
Acceptable Financing Cash, Conventional, FHA, VA Loan
Membership Fee Required Required
Listing Terms Cash, Conventional, FHA, VA Loan
Special Listing Condition None
Read Less
Want to know what your home might be worth? Contact us for a FREE valuation!

Our team is ready to help you sell your home for the highest possible price ASAP

© 2024 My Florida Regional MLS DBA Stellar MLS. All Rights Reserved.
Bought with FUTURE HOME REALTY INC







