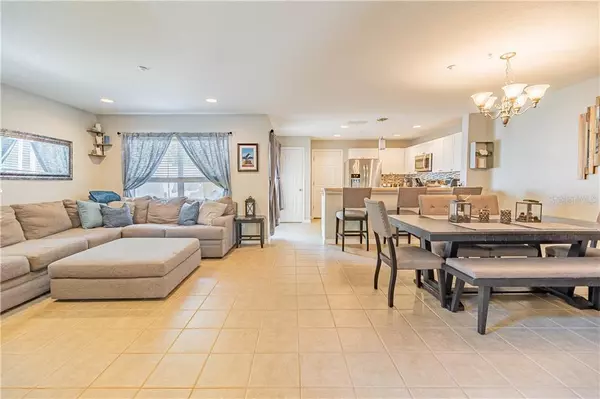$249,900
For more information regarding the value of a property, please contact us for a free consultation.
13827 ORCHARD LEAF WAY Winter Garden, FL 34787
3 Beds
3 Baths
1,733 SqFt
Key Details
Property Type Townhouse
Sub Type Townhouse
Listing Status Sold
Purchase Type For Sale
Square Footage 1,733 sqft
Price per Sqft $142
Subdivision Orchard A1-A26 B1 B2 C D1-D4
MLS Listing ID O5853523
Sold Date 05/29/20
Bedrooms 3
Full Baths 3
HOA Fees $250/mo
HOA Y/N Yes
Year Built 2006
Annual Tax Amount $2,573
Lot Size 2,613 Sqft
Acres 0.06
Property Description
MOVE-IN READY 3 bedroom, 3 full bath townhome in a GATED community in Winter Garden!! Check out this charming townhome that offers a desirable OPEN layout, lots of STORAGE, full 2 CAR GARAGE plus a BONUS ROOM! As you enter the home, there is a full bedroom and full bathroom on the main floor as well as a spacious living and dining area. The CONTEMPORARY kitchen features newer LIGHT CABINETS, STAINLESS STEEL APPLIANCES, MODERN GLASS TILE BACKSPLASH, CLOSET PANTRY and large BREAKFAST BAR. Off the kitchen are sliding doors that lead you to your PRIVATE COURTYARD with room for outdoor dining and a grill!! Upstairs you will find a BONUS ROOM, 2 BEDROOMS including the master, 2 FULL BATHROOMS, as well as the LAUNDRY ROOM. The master bedroom features TRAY CEILINGS, WALK-IN CLOSET and its own MASTER BATH with dual sinks. Brand NEW A/C installed this year!! The ORCHARD community offers a COMMUNITY POOL and PLAYGROUND and is close to major highways and lots of dining and shopping options. Minutes to downtown Winter Garden and Winter Garden Village. This home won't last long!! ** Be sure to check out the 3-D, Interactive Video Tour!!!**
Location
State FL
County Orange
Community Orchard A1-A26 B1 B2 C D1-D4
Zoning PUD
Interior
Interior Features Ceiling Fans(s), Living Room/Dining Room Combo, Open Floorplan, Tray Ceiling(s), Walk-In Closet(s)
Heating Central
Cooling Central Air
Flooring Carpet, Ceramic Tile
Fireplace false
Appliance Dishwasher, Disposal, Microwave, Range, Refrigerator
Laundry Inside, Laundry Room
Exterior
Exterior Feature Sidewalk, Sliding Doors
Garage Spaces 2.0
Community Features Playground, Pool
Utilities Available BB/HS Internet Available, Cable Available, Electricity Available, Phone Available
Roof Type Shingle
Porch Front Porch, Patio
Attached Garage true
Garage true
Private Pool No
Building
Lot Description Corner Lot, Sidewalk, Paved
Story 2
Entry Level Two
Foundation Slab
Lot Size Range Up to 10,889 Sq. Ft.
Sewer Public Sewer
Water Public
Structure Type Block,Stucco
New Construction false
Schools
Elementary Schools Sunridge Elementary
Middle Schools Sunridge Middle
High Schools West Orange High
Others
Pets Allowed Yes
HOA Fee Include Maintenance Grounds,Pool
Senior Community No
Ownership Fee Simple
Monthly Total Fees $250
Membership Fee Required Required
Special Listing Condition None
Read Less
Want to know what your home might be worth? Contact us for a FREE valuation!

Our team is ready to help you sell your home for the highest possible price ASAP

© 2025 My Florida Regional MLS DBA Stellar MLS. All Rights Reserved.
Bought with WEMERT GROUP REALTY LLC






