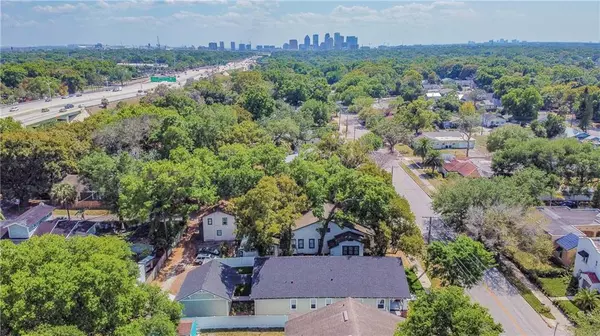$574,900
For more information regarding the value of a property, please contact us for a free consultation.
4303 N CENTRAL AVE Tampa, FL 33603
3 Beds
2 Baths
2,094 SqFt
Key Details
Property Type Single Family Home
Sub Type Single Family Residence
Listing Status Sold
Purchase Type For Sale
Square Footage 2,094 sqft
Price per Sqft $268
Subdivision Georgia Park
MLS Listing ID T3232982
Sold Date 06/12/20
Bedrooms 3
Full Baths 2
Construction Status Financing,Inspections
HOA Y/N No
Year Built 2020
Annual Tax Amount $3,567
Lot Size 0.360 Acres
Acres 0.36
Lot Dimensions 58x135
Property Description
Absolutely Stunning New Construction and never lived in before! Meticulous builder cleans and sanitizes home before and after each showing. Come live on Seminole Heights most beautiful street, lined with historic homes. This brand new, Impressive Bungalow fits right in. Bask in all of the charm of a vintage home with the convenience, efficiency and comfort of a new build. Peace of mind with premium construction and a 10 year home warranty. This 3/2 on a slab has 2094 square feet but feels much bigger due to 10’ ceilings and grand 8’ doors. There is a large two car detached garage accessed from the alley, pre-wired to charge an electric vehicle. The breezeway will keep you dry on rainy summer afternoons. Tongue and Groove ceilings and soffits, exposed rafter tails and craftsmen gable brackets add to the charm. The full width front porch will lead you into a 36’ wide open living and dining space perfect for entertaining. Natural oak wood floors flow throughout the home. The centerpiece is the modern kitchen boasting beautiful countertops, Samsung Appliances, a 5 Burner Gas Range with commercial vent hood. A 10’ wide island with Stainless Steel Farm Sink. Across the kitchen is a laundry room with floor drain and cabinets, connected by pocket door to a large walk in pantry. The Hall Bath has heritage style tile and a large linen closet. The two guest rooms are oversized and have 8’ wide closets. The master bedroom is just huge, and a 9’ sliding glass door leads you to the back porch and an irrigated St Augustine yard with room for a pool. The master bath has a deep soaker tub, walk in shower with two shower heads, dual vanities and a private toilet room. The home is highly energy efficient because of spray foam insulation and hurricane impact windows and doors, 10 GPM tank-less gas water heater, all saving you THOUSANDS per year on your utilities. Hardie siding will last a lifetime. Extra Large attic with 3/4” plywood ready for a bonus room! Gutter system connected to underground drainage. Electric and cable service is buried underground and a Ring Doorbell is already installed for you. Truly a Premium, Statement home!
Location
State FL
County Hillsborough
Community Georgia Park
Zoning SH-RS
Rooms
Other Rooms Attic, Great Room, Inside Utility
Interior
Interior Features Ceiling Fans(s), Living Room/Dining Room Combo, Open Floorplan, Solid Wood Cabinets, Split Bedroom, Stone Counters, Tray Ceiling(s), Walk-In Closet(s)
Heating Central
Cooling Central Air
Flooring Ceramic Tile, Wood
Furnishings Unfurnished
Fireplace false
Appliance Dishwasher, Disposal, Gas Water Heater, Range, Range Hood, Refrigerator, Tankless Water Heater
Laundry Inside, Laundry Room
Exterior
Exterior Feature Fence, Rain Gutters, Sidewalk, Sliding Doors
Parking Features Alley Access, Electric Vehicle Charging Station(s), Garage Door Opener
Garage Spaces 2.0
Fence Vinyl
Utilities Available Cable Available
Roof Type Shingle
Porch Covered, Front Porch, Rear Porch
Attached Garage false
Garage true
Private Pool No
Building
Lot Description Sidewalk, Paved
Entry Level One
Foundation Slab
Lot Size Range 1/4 Acre to 21779 Sq. Ft.
Builder Name Brick and Mortar Construction
Sewer Public Sewer
Water Public
Architectural Style Bungalow
Structure Type Block,Other
New Construction true
Construction Status Financing,Inspections
Schools
Elementary Schools Broward-Hb
Middle Schools Memorial-Hb
High Schools Hillsborough-Hb
Others
Pets Allowed Yes
Senior Community No
Ownership Fee Simple
Acceptable Financing Cash, Conventional, FHA, VA Loan
Membership Fee Required None
Listing Terms Cash, Conventional, FHA, VA Loan
Special Listing Condition None
Read Less
Want to know what your home might be worth? Contact us for a FREE valuation!

Our team is ready to help you sell your home for the highest possible price ASAP

© 2024 My Florida Regional MLS DBA Stellar MLS. All Rights Reserved.
Bought with SMITH & ASSOCIATES REAL ESTATE







