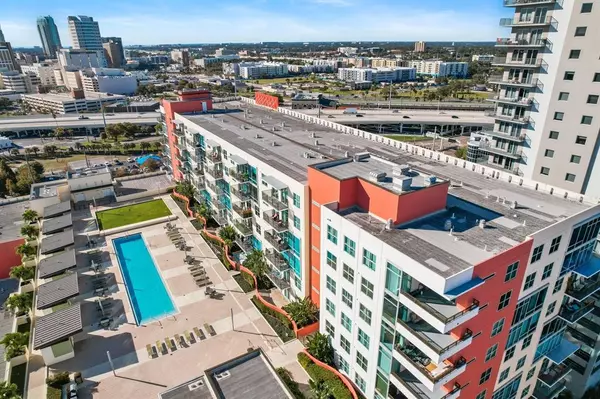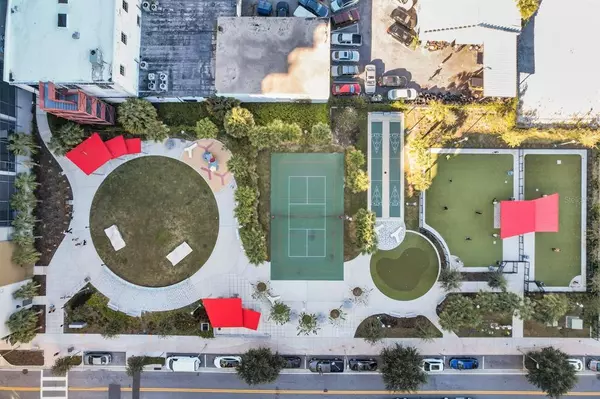$350,000
For more information regarding the value of a property, please contact us for a free consultation.
1120 E KENNEDY BLVD #926 Tampa, FL 33602
2 Beds
1 Bath
1,050 SqFt
Key Details
Property Type Condo
Sub Type Condominium
Listing Status Sold
Purchase Type For Sale
Square Footage 1,050 sqft
Price per Sqft $352
Subdivision Grand Central At Kennedy Resid
MLS Listing ID T3341762
Sold Date 12/13/21
Bedrooms 2
Full Baths 1
Construction Status Inspections
HOA Fees $528/mo
HOA Y/N Yes
Year Built 2007
Annual Tax Amount $4,181
Property Description
This stunning 2 bedroom condo in the sought after Grand Central community is the ideal location to enjoy all of what Channelside has to offer (bars, restaurants, shopping, sports/concert venues, cruise ship terminal, parks, Florida Aquarium & the beautiful Riverwalk). While everything is just a short walk, you’ll have the piece of mind knowing you have assigned, secured, resident parking as well as ample guest parking located in the covered garage below. This unit is located on the 9th floor where you are just steps away from the resort style pool with spa and grilling stations, fitness center and property dog walk area, making this one of the most convenient floors in the building. Other amenities include secured entry, 24hr security, clubhouse, and surrounding dog parks. Upon entry into this spacious condo you can’t help but notice the gourmet inspired kitchen featuring a full, Viking appliance package complete with gas burning range (rare in Tampa condos), oversized granite island and beautiful hardwood floors. Adjacent to the kitchen you will find the first of the two bedrooms which can be easily used as an office. As you advance forward you are welcomed by a expansive living room with dedicated dining space and floor to ceiling windows. Adjacent to the living room is the master bedroom which has ample natural light and dual closets. The oversized bathroom is perfectly situated in between the two bedrooms and offers a double sink vanity and larger walk-in shower. The designer did a great job of maximizing every bit of space in this unit. This is truly a great home in the middle of the continually transforming downtown/Channelside area. This unit will go fast!
Location
State FL
County Hillsborough
Community Grand Central At Kennedy Resid
Zoning CD-2
Interior
Interior Features Ceiling Fans(s), Eat-in Kitchen, High Ceilings, Living Room/Dining Room Combo, Open Floorplan, Stone Counters
Heating Central
Cooling Central Air
Flooring Carpet, Tile, Wood
Furnishings Unfurnished
Fireplace false
Appliance Dishwasher, Disposal, Dryer, Electric Water Heater, Microwave, Range, Range Hood, Refrigerator, Trash Compactor, Washer
Laundry In Kitchen
Exterior
Exterior Feature Dog Run, Outdoor Grill, Sidewalk
Parking Features Assigned, Guest
Garage Spaces 1.0
Community Features Association Recreation - Owned, Fitness Center, Gated, Park, Pool, Sidewalks
Utilities Available BB/HS Internet Available, Cable Available, Electricity Connected, Natural Gas Connected, Sewer Connected, Water Connected
Amenities Available Clubhouse, Elevator(s), Fitness Center, Gated, Maintenance, Pool, Recreation Facilities, Security, Spa/Hot Tub
Roof Type Built-Up
Attached Garage true
Garage true
Private Pool No
Building
Lot Description City Limits, Near Public Transit, Sidewalk
Story 14
Entry Level One
Foundation Slab
Sewer Private Sewer
Water Public
Structure Type Concrete
New Construction false
Construction Status Inspections
Others
Pets Allowed Breed Restrictions, Yes
HOA Fee Include Guard - 24 Hour,Common Area Taxes,Pool,Escrow Reserves Fund,Gas,Insurance,Maintenance Structure,Maintenance Grounds,Management,Pool,Recreational Facilities,Security,Sewer,Trash,Water
Senior Community No
Pet Size Large (61-100 Lbs.)
Ownership Condominium
Monthly Total Fees $528
Acceptable Financing Cash, Conventional, FHA
Membership Fee Required Required
Listing Terms Cash, Conventional, FHA
Num of Pet 2
Special Listing Condition None
Read Less
Want to know what your home might be worth? Contact us for a FREE valuation!

Our team is ready to help you sell your home for the highest possible price ASAP

© 2024 My Florida Regional MLS DBA Stellar MLS. All Rights Reserved.
Bought with WRIGHT DAVIS REAL ESTATE







