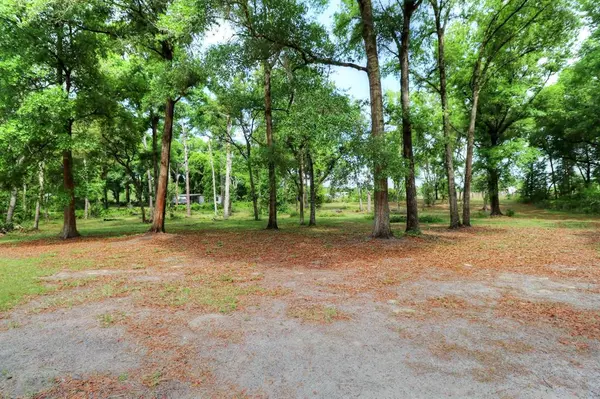$169,000
For more information regarding the value of a property, please contact us for a free consultation.
3351 SE Hwy 42 Summerfield, FL 34491
3 Beds
2 Baths
1,701 SqFt
Key Details
Property Type Other Types
Sub Type Manufactured Home
Listing Status Sold
Purchase Type For Sale
Square Footage 1,701 sqft
Price per Sqft $91
Subdivision Acrg Nonsub
MLS Listing ID OM553779
Sold Date 08/28/19
Bedrooms 3
Full Baths 2
HOA Y/N No
Year Built 2000
Annual Tax Amount $876
Lot Size 3.000 Acres
Acres 3.0
Lot Dimensions 201x577 & 20x720
Property Description
BRING THE KIDS, DOGS AND HORSES TO THIS PRIVATE 3 ACRE OASIS...YOU WILL NEVER WANT TO LEAVE HOME! EXCEPTIONALLY NICE 3/2 HOMES OF MERIT MANUFACTURED HOME WITH HUGE OPEN KITCHEN FEATURING CENTER ISLAND, WALK IN PANTRY, DOUBLE OVEN, WOODLOOK VINYL FLOORING AND FABULOUS FLOOR TO CEILING WINDOWS! DINING AND LIVING AREAS ARE OPEN TO EACH OTHER WITH A REAL WOOD BURNING FIREPLACE FOR CHILLY DAYS. ALL 3 BEDROOMS HAVE WALK IN CLOSETS AND THE MASTER BATH ENJOYS DOUBLE SINKS, GARDEN TUB AND SEPARATE SHOWER STALL. HUGE ABOVE GROUND POOL OFF COVERED DECK PLUS PROPERTY IS FENCED AND THERE IS A STORAGE BUILDING THAT WILL STAY. HOME HAS A SECURITY CAMERA SYSTEM TOO SO YOU WILL ALWAYS KNOW WHAT IS GOING ON. UV LIGHT SYSTEM IN A/C KEEPS YOUR HOME ALERGY FREE.
Location
State FL
County Marion
Community Acrg Nonsub
Zoning A-1 General Agriculture
Interior
Interior Features Ceiling Fans(s), Eat-in Kitchen, Split Bedroom, Walk-In Closet(s)
Heating Electric
Cooling Central Air
Flooring Carpet, Vinyl
Furnishings Unfurnished
Fireplace true
Appliance Range, Refrigerator, Water Softener
Laundry Inside
Exterior
Exterior Feature Rain Gutters
Fence Wire
Pool Above Ground, Vinyl
Roof Type Shingle
Garage false
Private Pool Yes
Building
Lot Description Cleared, In County, Paved, Wooded
Story 1
Entry Level One
Lot Size Range Two + to Five Acres
Sewer Septic Tank
Water Well
New Construction false
Schools
Elementary Schools Marion Oaks Elementary School
Middle Schools Belleview Middle School
High Schools Belleview High School
Others
HOA Fee Include None
Senior Community No
Acceptable Financing Cash, Conventional
Listing Terms Cash, Conventional
Special Listing Condition None
Read Less
Want to know what your home might be worth? Contact us for a FREE valuation!

Our team is ready to help you sell your home for the highest possible price ASAP

© 2024 My Florida Regional MLS DBA Stellar MLS. All Rights Reserved.
Bought with REALTY EXECUTIVES IN THE VILLAGES







