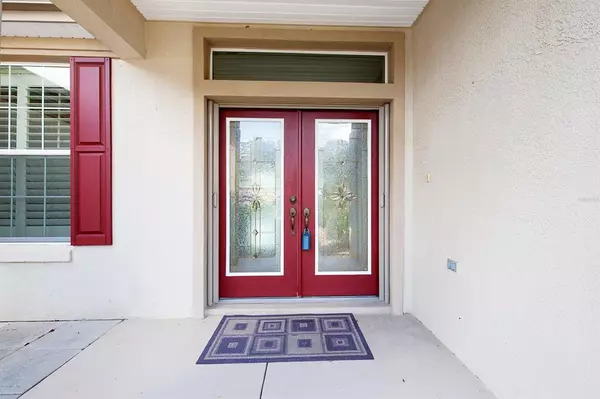$255,000
For more information regarding the value of a property, please contact us for a free consultation.
11707 SE 91st CIR Summerfield, FL 34491
3 Beds
2 Baths
1,958 SqFt
Key Details
Property Type Single Family Home
Sub Type Single Family Residence
Listing Status Sold
Purchase Type For Sale
Square Footage 1,958 sqft
Price per Sqft $120
Subdivision Spruce Creek Gc
MLS Listing ID OM546876
Sold Date 03/27/19
Bedrooms 3
Full Baths 2
HOA Fees $135/mo
HOA Y/N Yes
Year Built 2006
Annual Tax Amount $3,512
Lot Size 0.280 Acres
Acres 0.28
Lot Dimensions 168.0 ft x 75.0 ft
Property Description
Updated Hanover in quiet Sherwood Subdivision. This home offers a golf cart garage + garage has been extended 4'. Upgraded kitchen cabinets, pull outs and 2 pantries. Beautiful granite counter tops, backsplash and wider than normal breakfast bar counter. Over and under cabinet lighting system and solar tube in the Kitchen. Tile throughout foyer, kitchen and breakfast nook, as well as, laundry room and bathrooms. New laminate in living room and all rooms have ceiling fans. Custom made wood Valances on sliders. Master bathroom boasts an executive (double) shower along with large walk in closet and separate water closet. Utility sink in the garage; double pane windows. Lanai has full view windows that are hurricane rated that open to a brick patio with waterfall.
Location
State FL
County Marion
Community Spruce Creek Gc
Zoning PUD Planned Unit Developm
Rooms
Other Rooms Den/Library/Office, Formal Dining Room Separate
Interior
Interior Features Attic Fan, Ceiling Fans(s), Eat-in Kitchen, Solid Surface Counters, Split Bedroom, Stone Counters, Water Softener
Heating Electric, Heat Pump
Cooling Central Air
Flooring Carpet, Laminate, Tile
Furnishings Unfurnished
Fireplace false
Appliance Dishwasher, Disposal, Dryer, Microwave, Range, Refrigerator, Washer, Water Softener
Laundry Inside, Other
Exterior
Exterior Feature Irrigation System, Rain Gutters
Parking Features Garage Door Opener, Golf Cart Garage
Garage Spaces 2.0
Pool Other
Community Features Deed Restrictions, Gated, Pool, Water Access
Utilities Available Cable Available, Electricity Connected, Street Lights
Waterfront Description Pond
Roof Type Shingle
Attached Garage true
Garage true
Private Pool No
Building
Lot Description Cleared, Paved
Story 1
Entry Level One
Lot Size Range 1/4 Acre to 21779 Sq. Ft.
Sewer Public Sewer
Water Public
Structure Type Block,Concrete,Stucco
New Construction false
Others
HOA Fee Include Maintenance Grounds
Senior Community Yes
Acceptable Financing Cash, Conventional, VA Loan
Membership Fee Required Required
Listing Terms Cash, Conventional, VA Loan
Special Listing Condition None
Read Less
Want to know what your home might be worth? Contact us for a FREE valuation!

Our team is ready to help you sell your home for the highest possible price ASAP

© 2024 My Florida Regional MLS DBA Stellar MLS. All Rights Reserved.
Bought with REMAX/PREMIER REALTY - LADY LAKE







