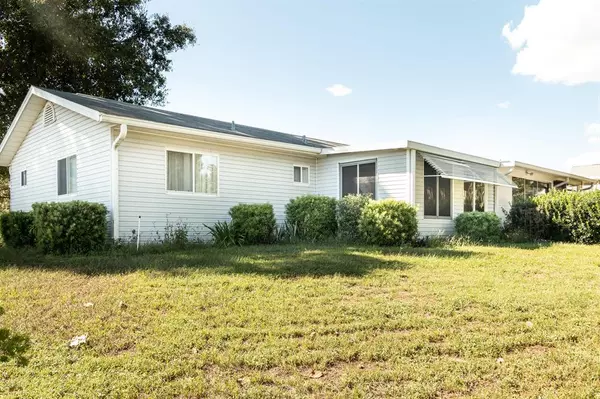$147,000
For more information regarding the value of a property, please contact us for a free consultation.
17599 SE 106th TER Summerfield, FL 34491
2 Beds
2 Baths
1,008 SqFt
Key Details
Property Type Single Family Home
Listing Status Sold
Purchase Type For Sale
Square Footage 1,008 sqft
Price per Sqft $143
Subdivision Spruce Creek So
MLS Listing ID OM547382
Sold Date 10/01/19
Bedrooms 2
Full Baths 2
HOA Fees $141/mo
HOA Y/N Yes
Year Built 1990
Annual Tax Amount $1,744
Lot Size 0.270 Acres
Acres 0.27
Lot Dimensions 100.0 ft x 110.0 ft
Property Description
Updated Custom Pecan model on a 1/4 acre lot in the desired gated community of Spruce Creek South. New roof in December 2018! 2 bedrooms, 2 bath and a 2 car garage with an additional custom golf cart extension off the garage. The home features a tiled lanai and a bonus tiled Florida room. Granite kitchen 2017 and updated cabinetry 2017. Both bathrooms have been updated as well. Newer ceramic tile throughout. Freshly painted interior. Great amenities include Pickle Ball, Shuffle Board, Exercise Room, Tennis, Activity Center and a Community Pool. Restaurant and Golf also available within the community. Great location with a close proximity to major shopping and The Villages.
Location
State FL
County Marion
Community Spruce Creek So
Zoning PUD Planned Unit Developm
Interior
Interior Features Split Bedroom, Walk-In Closet(s), Window Treatments
Heating Heat Pump
Cooling Central Air
Flooring Tile
Furnishings Unfurnished
Fireplace false
Appliance Dishwasher, Dryer, Microwave, Range, Refrigerator, Washer
Exterior
Exterior Feature Irrigation System, Rain Gutters
Parking Features Garage Door Opener
Garage Spaces 2.0
Community Features Deed Restrictions, Golf, Pool
Roof Type Shingle
Porch Enclosed, Patio
Attached Garage true
Garage true
Private Pool No
Building
Lot Description Cleared, On Golf Course, Paved
Story 1
Entry Level One
Lot Size Range 1/4 Acre to 21779 Sq. Ft.
Sewer Septic Tank
Water Public
Structure Type Frame,Stucco
New Construction false
Others
HOA Fee Include 24-Hour Guard,Maintenance Grounds
Senior Community Yes
Acceptable Financing Conventional, FHA, VA Loan
Membership Fee Required Required
Listing Terms Conventional, FHA, VA Loan
Special Listing Condition None
Read Less
Want to know what your home might be worth? Contact us for a FREE valuation!

Our team is ready to help you sell your home for the highest possible price ASAP

© 2024 My Florida Regional MLS DBA Stellar MLS. All Rights Reserved.
Bought with FOXFIRE REALTY - HWY 441







