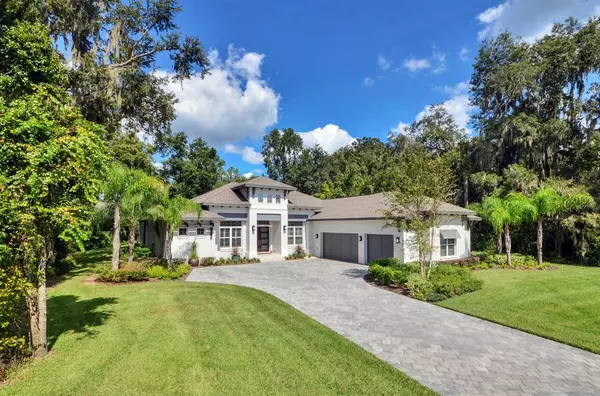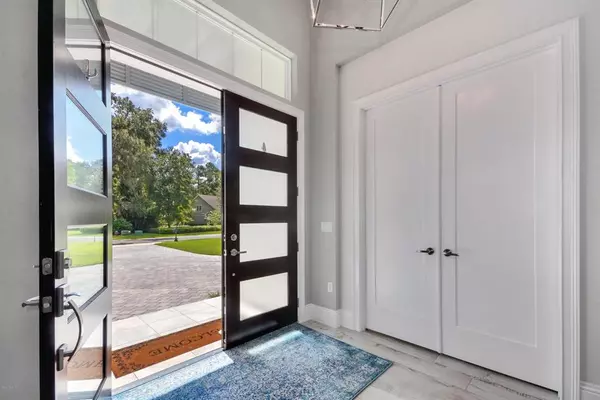$720,000
For more information regarding the value of a property, please contact us for a free consultation.
1127 SE 46th ST Ocala, FL 34480
4 Beds
4 Baths
3,382 SqFt
Key Details
Property Type Single Family Home
Sub Type Single Family Residence
Listing Status Sold
Purchase Type For Sale
Square Footage 3,382 sqft
Price per Sqft $206
Subdivision Bellechase
MLS Listing ID OM544929
Sold Date 07/30/19
Bedrooms 4
Full Baths 3
Half Baths 1
HOA Fees $166/mo
HOA Y/N Yes
Year Built 2017
Annual Tax Amount $8,713
Lot Size 0.520 Acres
Acres 0.52
Lot Dimensions 131.0 ft x 178.0 ft
Property Description
2017 Parade Home located in the exclusive Cedars community within Bellechase. This 4 bedroom, 3 bath home has a den, formal dining room, large bedrooms including a master suite with custom shelving in the closets, a stand-alone tub, and frameless shower with a rain head shower and 2 additional showerheads for the ultimate in luxury. The second-story bonus room is the perfect playroom, media room, or work out area. Enjoy the gourmet outdoor kitchen and relax in the resort style pool and spa combo featuring a sun deck and decorative water features. The community has a manned guard gate and paved walking trails. Forget the hassle of building, and move right into your dream home.
Location
State FL
County Marion
Community Bellechase
Zoning R-1 Single Family Dwellin
Rooms
Other Rooms Den/Library/Office
Interior
Interior Features Ceiling Fans(s), Eat-in Kitchen, Walk-In Closet(s), Window Treatments
Heating Electric
Cooling Central Air
Flooring Tile
Furnishings Unfurnished
Fireplace false
Appliance Dishwasher, Disposal, Microwave, Range, Refrigerator, Wine Refrigerator
Exterior
Exterior Feature Other
Parking Features Garage Door Opener
Garage Spaces 3.0
Pool In Ground, Other
Community Features Deed Restrictions
Utilities Available Cable Available
Roof Type Shingle
Attached Garage true
Garage true
Private Pool Yes
Building
Lot Description Cleared, City Limits, Paved, Wooded
Story 2
Entry Level Two
Lot Size Range 1/2 Acre to 1 Acre
Sewer Public Sewer
Water Public
Structure Type Block,Concrete,Frame,Stucco
New Construction false
Others
HOA Fee Include 24-Hour Guard,Maintenance Grounds
Senior Community No
Acceptable Financing Cash, Conventional, VA Loan
Membership Fee Required Required
Listing Terms Cash, Conventional, VA Loan
Special Listing Condition None
Read Less
Want to know what your home might be worth? Contact us for a FREE valuation!

Our team is ready to help you sell your home for the highest possible price ASAP

© 2024 My Florida Regional MLS DBA Stellar MLS. All Rights Reserved.
Bought with TAMPA HOMESTYLES







