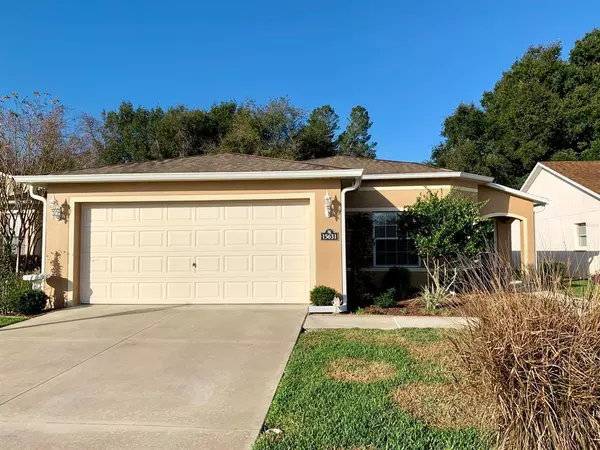$178,500
For more information regarding the value of a property, please contact us for a free consultation.
15631 SW 13th CIR Ocala, FL 34473
3 Beds
2 Baths
1,617 SqFt
Key Details
Property Type Single Family Home
Listing Status Sold
Purchase Type For Sale
Square Footage 1,617 sqft
Price per Sqft $110
Subdivision Summerglen
MLS Listing ID OM548144
Sold Date 02/28/19
Bedrooms 3
Full Baths 2
HOA Fees $234/mo
HOA Y/N Yes
Year Built 2010
Annual Tax Amount $1,712
Lot Size 6,534 Sqft
Acres 0.15
Lot Dimensions 49.0 ft x 134.0 ft
Property Description
You're Invited To Uptown Country Living at It's Best! Come & See My Warm Hard Wood Floors, Stainless Appliances, Corian Counters With Backsplash & Under Cabinet Lighting Before I am Gone. This Beautiful 3/2 Elmwood Floorplan Gives You All The Creature Comforts You Desire While Offering A Low Hoa That Covers Lawn Mowing, Weeding, Trimming, Irrigation, Wifi, Cable, Trash, & Amenities. New Water Heater in 2017, Exterior Repainted in 2016, New Garbage Disposal 2018. Whole House Filtration System With Softener Also Included. Paver Patio in Rear of Your Covered and Enclosed Lanai Gives You Private Space for Barbecues and More. Garage Has Been Extended 2 Ft. To Allow Space For A Truck or Storage! SummerGlen Lot 308.
Location
State FL
County Marion
Community Summerglen
Zoning PUD Planned Unit Developm
Interior
Interior Features Ceiling Fans(s), Eat-in Kitchen, Solid Surface Counters, Walk-In Closet(s), Water Softener, Window Treatments
Heating Natural Gas
Cooling Central Air
Flooring Tile, Wood
Furnishings Unfurnished
Fireplace false
Appliance Dishwasher, Disposal, Electric Water Heater, Microwave, Other, Range, Refrigerator, Water Softener
Laundry Inside
Exterior
Exterior Feature Irrigation System, Rain Gutters
Parking Features Garage Door Opener
Garage Spaces 2.0
Community Features Gated, Golf, Pool
Utilities Available Cable Available, Electricity Connected, Street Lights
Roof Type Shingle
Porch Patio, Screened
Attached Garage true
Garage true
Private Pool No
Building
Lot Description Cleared, On Golf Course, Paved, Private
Story 1
Entry Level One
Lot Size Range Up to 10,889 Sq. Ft.
Sewer Public Sewer
Water Public
Structure Type Block,Concrete,Stucco
New Construction false
Others
HOA Fee Include 24-Hour Guard,Cable TV,Maintenance Grounds
Senior Community Yes
Acceptable Financing Cash, Conventional, FHA, VA Loan
Membership Fee Required Required
Listing Terms Cash, Conventional, FHA, VA Loan
Special Listing Condition None
Read Less
Want to know what your home might be worth? Contact us for a FREE valuation!

Our team is ready to help you sell your home for the highest possible price ASAP

© 2024 My Florida Regional MLS DBA Stellar MLS. All Rights Reserved.
Bought with SUMMERGLEN REALTY, LLC







