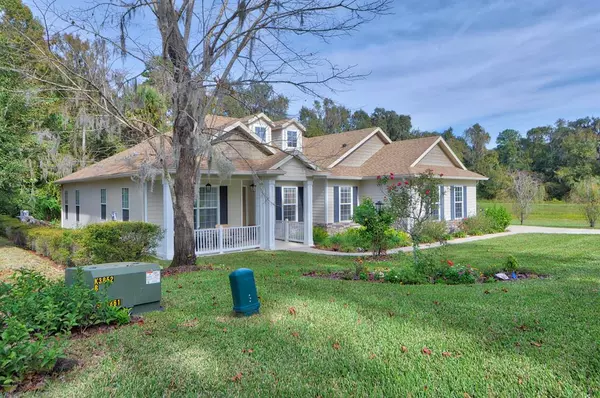$389,000
For more information regarding the value of a property, please contact us for a free consultation.
3804 SE 7th AVE Ocala, FL 34480
3 Beds
3 Baths
2,204 SqFt
Key Details
Property Type Single Family Home
Sub Type Single Family Residence
Listing Status Sold
Purchase Type For Sale
Square Footage 2,204 sqft
Price per Sqft $174
Subdivision Bellechase
MLS Listing ID OM564236
Sold Date 04/01/20
Bedrooms 3
Full Baths 3
Construction Status Appraisal,Financing,Inspections
HOA Fees $167/mo
HOA Y/N Yes
Year Built 2013
Annual Tax Amount $4,843
Lot Size 0.390 Acres
Acres 0.39
Lot Dimensions 110.0 ft x 153.0 ft
Property Description
Price Improvement ! Superb location in ''The Willows'' of Bellechase. A larger lot with abundant green space makes this special home a standout . Looks like new with gorgeous wood floors and beamed ceilings . Split plan with 3 bedrooms and 3 bathrooms, plus a den /office gives you lots of space. Tray ceilings , crown molding, huge granite island are some of the many upgrades this home offers. Lanai overlooks a private backyard with large trees, perennials, fruit trees and willows .Enjoy nature and bird watching from your own backyard . Located on a quiet cul de sac . A peaceful haven yet minutes from town .
Location
State FL
County Marion
Community Bellechase
Zoning R-1 Single Family Dwellin
Rooms
Other Rooms Den/Library/Office
Interior
Interior Features Ceiling Fans(s), Eat-in Kitchen, Split Bedroom, Walk-In Closet(s)
Heating Heat Pump
Cooling Central Air
Flooring Carpet, Wood
Furnishings Unfurnished
Fireplace false
Appliance Disposal, Electric Water Heater, Microwave, Range, Refrigerator
Laundry Inside, Other
Exterior
Exterior Feature Irrigation System, Rain Gutters
Parking Features Garage Door Opener
Garage Spaces 2.0
Community Features Deed Restrictions, Gated
Utilities Available Electricity Connected
Roof Type Shingle
Porch Screened
Attached Garage true
Garage true
Private Pool No
Building
Lot Description Cleared, Paved
Story 1
Entry Level One
Lot Size Range 1/4 Acre to 21779 Sq. Ft.
Sewer Public Sewer
Water Public
Structure Type Frame,Stucco
New Construction false
Construction Status Appraisal,Financing,Inspections
Schools
Elementary Schools Shady Hill Elementary School
Middle Schools Osceola Middle
High Schools Belleview High School
Others
HOA Fee Include 24-Hour Guard,Maintenance Grounds
Senior Community No
Acceptable Financing Cash, Conventional
Membership Fee Required Required
Listing Terms Cash, Conventional
Special Listing Condition None
Read Less
Want to know what your home might be worth? Contact us for a FREE valuation!

Our team is ready to help you sell your home for the highest possible price ASAP

© 2024 My Florida Regional MLS DBA Stellar MLS. All Rights Reserved.
Bought with ROBERTS REAL ESTATE INC







