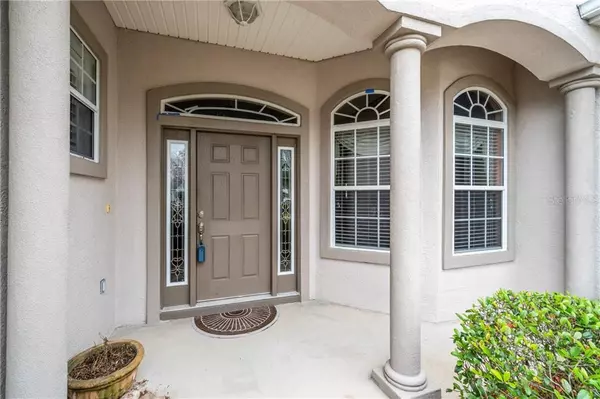$317,500
For more information regarding the value of a property, please contact us for a free consultation.
10950 SE 173RD PL Summerfield, FL 34491
3 Beds
3 Baths
2,228 SqFt
Key Details
Property Type Single Family Home
Sub Type Single Family Residence
Listing Status Sold
Purchase Type For Sale
Square Footage 2,228 sqft
Price per Sqft $139
Subdivision Stonecrest
MLS Listing ID G5025577
Sold Date 03/13/20
Bedrooms 3
Full Baths 2
Half Baths 1
Construction Status Financing
HOA Fees $112/mo
HOA Y/N Yes
Year Built 2004
Annual Tax Amount $291
Lot Size 0.290 Acres
Acres 0.29
Lot Dimensions 110x115
Property Description
Stunning customized 3 BR, 2.5 BA home sits on exceptional lake lot in the Stonecrest GC community. Enjoy lake views from many rooms! Partake in planned adult community activities or enjoy your privacy. Professionally landscaped. Hunter irrigation system. Inside, the open concept floor plan offers a large foyer and entry closet, formal dining and living rooms, eat-in kitchen & breakfast bar, a large family room w/ built-in TV recess. The kitchen features a Samsung French door refrigerator, cooktop, built-in wall ovens w/microwave, Maple cabinets, and Corian countertops. The large Owner's suite has a sitting area w/ private access to lanai. Oversized his & her walk-in closets with custom shelving. The Owner's bath has comfort height dual sinks & vanity area, soaking tub, water closet, an oversized shower w/bench. Professionally painted. Upgraded plantation shutters, blinds and lighting. New high efficiency Trane HVAC system & dishwasher 2017. Near new W&D and utility sink. Professionally power washed 12/19. Roof & HVAC professionally inspected. Landscaping, termite bond, & pest control contracts in place. Includes Golf Cart w/4 new batteries. Additional attic storage with convenient pull-down stairs. Separate furniture package available. Don't let a great opportunity pass you by!
Location
State FL
County Marion
Community Stonecrest
Zoning PUD
Rooms
Other Rooms Family Room, Formal Dining Room Separate, Formal Living Room Separate, Inside Utility
Interior
Interior Features Built-in Features, Ceiling Fans(s), Eat-in Kitchen, High Ceilings, Solid Surface Counters, Solid Wood Cabinets, Split Bedroom, Thermostat, Walk-In Closet(s), Window Treatments
Heating Electric
Cooling Central Air
Flooring Carpet, Ceramic Tile
Fireplace false
Appliance Built-In Oven, Cooktop, Dishwasher, Disposal, Dryer, Electric Water Heater, Microwave, Washer
Laundry Inside, Laundry Room
Exterior
Exterior Feature Irrigation System, Sliding Doors, Sprinkler Metered
Parking Features Garage Door Opener, Golf Cart Garage, Golf Cart Parking, Oversized
Garage Spaces 2.0
Community Features Association Recreation - Owned, Deed Restrictions, Fitness Center, Gated, Golf Carts OK, Golf, Pool, Tennis Courts
Utilities Available Cable Available, Electricity Connected, Phone Available, Propane, Sewer Connected, Sprinkler Meter, Underground Utilities
View Y/N 1
View Water
Roof Type Shingle
Porch Covered, Patio, Screened
Attached Garage true
Garage true
Private Pool No
Building
Lot Description In County, Oversized Lot, Paved, Private
Story 1
Entry Level One
Foundation Crawlspace
Lot Size Range 1/4 Acre to 21779 Sq. Ft.
Sewer Public Sewer
Water Public
Structure Type Stucco,Wood Frame
New Construction false
Construction Status Financing
Others
Pets Allowed Number Limit
HOA Fee Include 24-Hour Guard,Pool,Private Road,Recreational Facilities
Senior Community Yes
Ownership Fee Simple
Monthly Total Fees $112
Acceptable Financing Cash, Conventional, VA Loan
Membership Fee Required Required
Listing Terms Cash, Conventional, VA Loan
Num of Pet 2
Special Listing Condition None
Read Less
Want to know what your home might be worth? Contact us for a FREE valuation!

Our team is ready to help you sell your home for the highest possible price ASAP

© 2025 My Florida Regional MLS DBA Stellar MLS. All Rights Reserved.
Bought with SELLSTATE SUPERIOR REALTY






