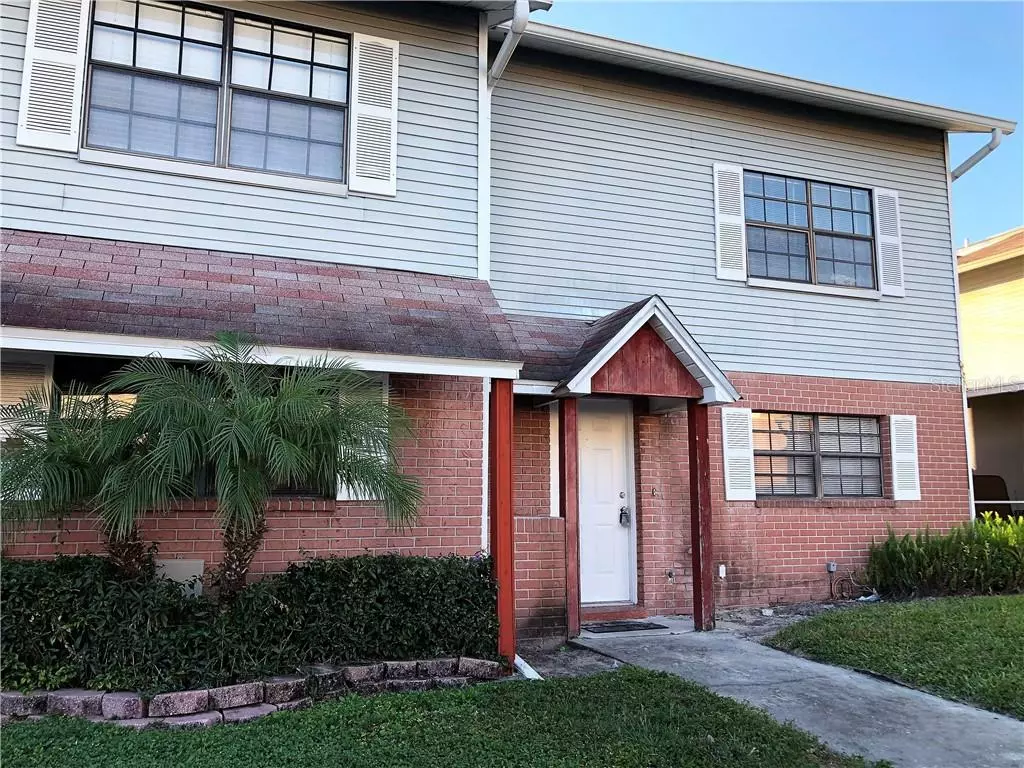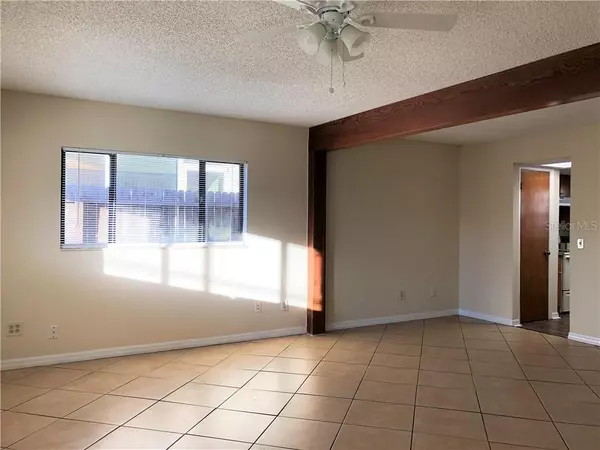$109,000
For more information regarding the value of a property, please contact us for a free consultation.
12710 N 57TH ST #12710 Tampa, FL 33617
3 Beds
3 Baths
1,408 SqFt
Key Details
Property Type Condo
Sub Type Condominium
Listing Status Sold
Purchase Type For Sale
Square Footage 1,408 sqft
Price per Sqft $74
Subdivision Oak Knoll A Condo
MLS Listing ID T3215389
Sold Date 01/27/20
Bedrooms 3
Full Baths 2
Half Baths 1
Construction Status Other Contract Contingencies
HOA Fees $225/mo
HOA Y/N Yes
Year Built 1985
Annual Tax Amount $1,628
Lot Size 871 Sqft
Acres 0.02
Property Description
Large three-bedroom, end unit condo located nearby to the University of South Florida. The unit has been freshly painted and professionally cleaned. The low monthly maintenance fee of only $225 makes it very affordable. The living and dining areas are spacious, giving you lots of choices to arrange your furniture. The kitchen has ample cabinet and counter space and all the appliances are included in the sale. The unit has a screened patio and private fenced outdoor space. It also comes with two assigned parking spaces directly in front of the unit. The complex has a community pool and green space. It is located nearby to USF, Busch Gardens, Moffitt, VA and Florida Hospitals, and I-75 for easy commutes to downtown.
Location
State FL
County Hillsborough
Community Oak Knoll A Condo
Zoning PD
Rooms
Other Rooms Inside Utility
Interior
Interior Features Living Room/Dining Room Combo
Heating Central
Cooling Central Air
Flooring Ceramic Tile, Vinyl
Furnishings Unfurnished
Fireplace false
Appliance Dishwasher, Disposal, Electric Water Heater, Range, Range Hood, Refrigerator
Laundry Inside, Laundry Closet
Exterior
Exterior Feature Fence, Sidewalk, Sliding Doors
Community Features Deed Restrictions, Pool, Sidewalks
Utilities Available BB/HS Internet Available, Cable Available, Electricity Connected, Sewer Connected
Amenities Available Pool
Roof Type Shingle
Porch Rear Porch, Screened
Garage false
Private Pool No
Building
Lot Description City Limits, Sidewalk, Paved
Story 2
Entry Level Two
Foundation Slab
Lot Size Range Up to 10,889 Sq. Ft.
Sewer Public Sewer
Water Public
Architectural Style Other
Structure Type Block,Stucco
New Construction false
Construction Status Other Contract Contingencies
Schools
Elementary Schools Lewis-Hb
Middle Schools Greco-Hb
High Schools King-Hb
Others
Pets Allowed Yes
HOA Fee Include Pool,Sewer,Trash,Water
Senior Community No
Pet Size Small (16-35 Lbs.)
Ownership Condominium
Monthly Total Fees $225
Acceptable Financing Cash, Conventional, FHA, VA Loan
Membership Fee Required Required
Listing Terms Cash, Conventional, FHA, VA Loan
Num of Pet 4
Special Listing Condition None
Read Less
Want to know what your home might be worth? Contact us for a FREE valuation!

Our team is ready to help you sell your home for the highest possible price ASAP

© 2024 My Florida Regional MLS DBA Stellar MLS. All Rights Reserved.
Bought with CENTURY 21 ELITE LOCATIONS, INC







