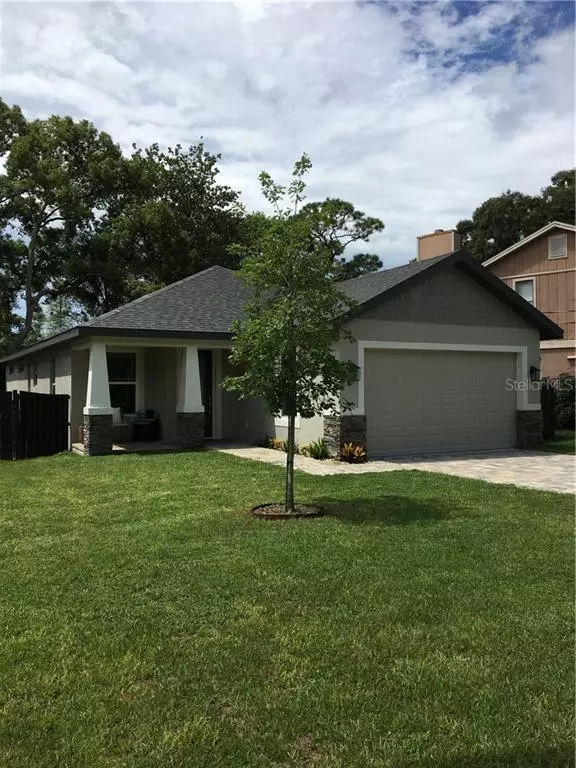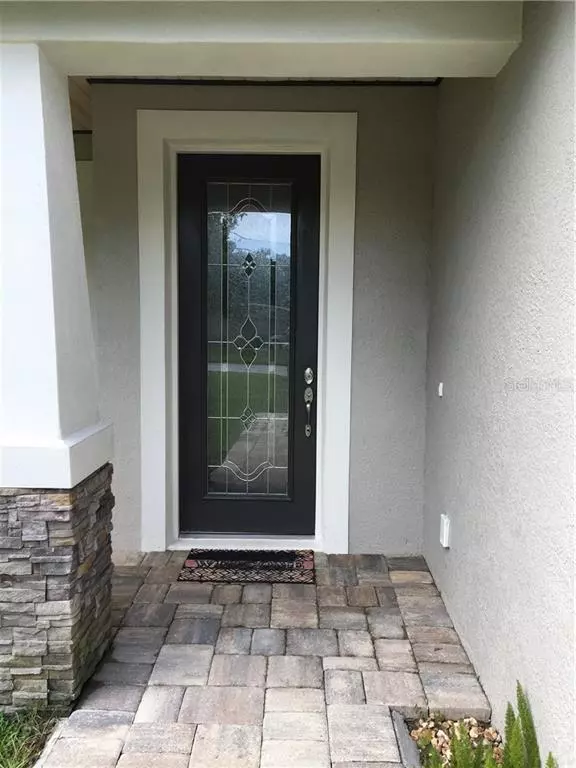$289,900
For more information regarding the value of a property, please contact us for a free consultation.
12122 MIDLAKE DR Tampa, FL 33612
2 Beds
2 Baths
1,379 SqFt
Key Details
Property Type Single Family Home
Sub Type Single Family Residence
Listing Status Sold
Purchase Type For Sale
Square Footage 1,379 sqft
Price per Sqft $199
Subdivision Forest Hills Re Sub 1
MLS Listing ID O5829381
Sold Date 02/26/20
Bedrooms 2
Full Baths 2
Construction Status Financing,Inspections
HOA Y/N No
Year Built 2019
Annual Tax Amount $459
Lot Size 6,098 Sqft
Acres 0.14
Lot Dimensions 39x165
Property Description
GORGEOUS NEW custom built lakefront home in North Forest Hills! This home features many high end upgrades such as beautiful hardwood floors throughout, granite in kitchen and baths, spray foam insulation (even in garage!), high ceilings, 8 foot entry doors, oversized windows, 36 inch wheelchair accessible interior doors, tankless hot water heater system, paver driveway, side entry door in garage with toilet plumbing in place for possible future garage conversion, 8 foot extended garage door and walk in closets in each bedroom.
Location
State FL
County Hillsborough
Community Forest Hills Re Sub 1
Zoning RSC-6
Interior
Interior Features Ceiling Fans(s), High Ceilings, Open Floorplan, Solid Wood Cabinets, Stone Counters, Thermostat, Walk-In Closet(s)
Heating Central
Cooling Central Air
Flooring Ceramic Tile, Wood
Fireplace false
Appliance Dishwasher, Dryer, Exhaust Fan, Gas Water Heater, Ice Maker, Microwave, Range, Range Hood, Refrigerator, Tankless Water Heater, Washer
Exterior
Exterior Feature Irrigation System
Parking Features Driveway
Garage Spaces 2.0
Utilities Available BB/HS Internet Available, Cable Available, Cable Connected, Electricity Connected, Street Lights, Underground Utilities
Waterfront Description Lake
View Y/N 1
Water Access 1
Water Access Desc Lake
Roof Type Shingle
Attached Garage true
Garage true
Private Pool No
Building
Entry Level One
Foundation Slab
Lot Size Range Up to 10,889 Sq. Ft.
Sewer Public Sewer
Water Public
Structure Type Block
New Construction false
Construction Status Financing,Inspections
Others
Senior Community No
Ownership Fee Simple
Special Listing Condition None
Read Less
Want to know what your home might be worth? Contact us for a FREE valuation!

Our team is ready to help you sell your home for the highest possible price ASAP

© 2024 My Florida Regional MLS DBA Stellar MLS. All Rights Reserved.
Bought with GULF TO BAY GROUP







