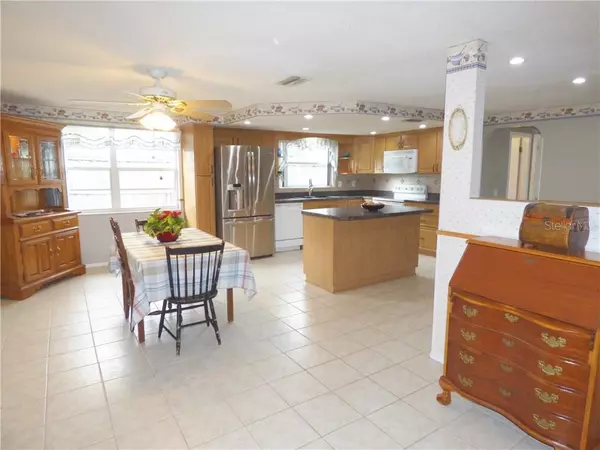$174,900
For more information regarding the value of a property, please contact us for a free consultation.
10914 OLDHAM RD Port Richey, FL 34668
3 Beds
2 Baths
1,802 SqFt
Key Details
Property Type Single Family Home
Sub Type Single Family Residence
Listing Status Sold
Purchase Type For Sale
Square Footage 1,802 sqft
Price per Sqft $94
Subdivision Holiday Hill Estates
MLS Listing ID U8067428
Sold Date 01/27/20
Bedrooms 3
Full Baths 2
Construction Status Appraisal,Financing,Inspections
HOA Y/N No
Year Built 1973
Annual Tax Amount $1,900
Lot Size 6,534 Sqft
Acres 0.15
Property Description
Welcome home to this 3 bedroom, 2 bath Port Richey home! NEW ROOF 2019, NEW ELECTRIC PANEL 2018, NEW HOT WATER HEATER 2018. The moment you step inside, the gorgeous country style kitchen invites you to relax and gather with friends and family. Kitchen updates over the years include a large center island, buffet counter and tons of cabinets. The well laid out 1,800 sq ft floor plan offers a large living room, master bedroom with private bath & walk in closet, light & bright second bedroom and versatile 3rd bedroom. The 3rd bedroom has a huge, air conditioned walk in closet that would be great as its current home office use, perfect place to install a custom closet organizer or even a nursery/playroom set up. Also, during previous remodeling, both showers were updated. It’s easy to enjoy the fenced backyard and large front screened patio. Plenty of room for parking on the double driveway and in the garage. Very convenient location between US 19 and Little Rd offers an easy commute and close to restaurants, shopping and schools. Located in zone “X”, so flood insurance is not a loan requirement.
Location
State FL
County Pasco
Community Holiday Hill Estates
Zoning R4
Interior
Interior Features Ceiling Fans(s), Eat-in Kitchen, Open Floorplan, Walk-In Closet(s)
Heating Central
Cooling Central Air
Flooring Carpet, Ceramic Tile, Laminate
Furnishings Unfurnished
Fireplace false
Appliance Dishwasher, Dryer, Microwave, Range, Refrigerator, Washer
Laundry In Kitchen
Exterior
Exterior Feature Fence, Sidewalk
Parking Features Driveway
Garage Spaces 1.0
Utilities Available Public
Roof Type Shingle
Porch Covered, Patio, Screened
Attached Garage true
Garage true
Private Pool No
Building
Lot Description Sidewalk
Story 1
Entry Level One
Foundation Slab
Lot Size Range Up to 10,889 Sq. Ft.
Sewer Public Sewer
Water Public
Structure Type Block,Stucco
New Construction false
Construction Status Appraisal,Financing,Inspections
Others
Pets Allowed Yes
Senior Community No
Ownership Fee Simple
Acceptable Financing Cash, Conventional, FHA, VA Loan
Listing Terms Cash, Conventional, FHA, VA Loan
Special Listing Condition None
Read Less
Want to know what your home might be worth? Contact us for a FREE valuation!

Our team is ready to help you sell your home for the highest possible price ASAP

© 2024 My Florida Regional MLS DBA Stellar MLS. All Rights Reserved.
Bought with FUTURE HOME REALTY INC







