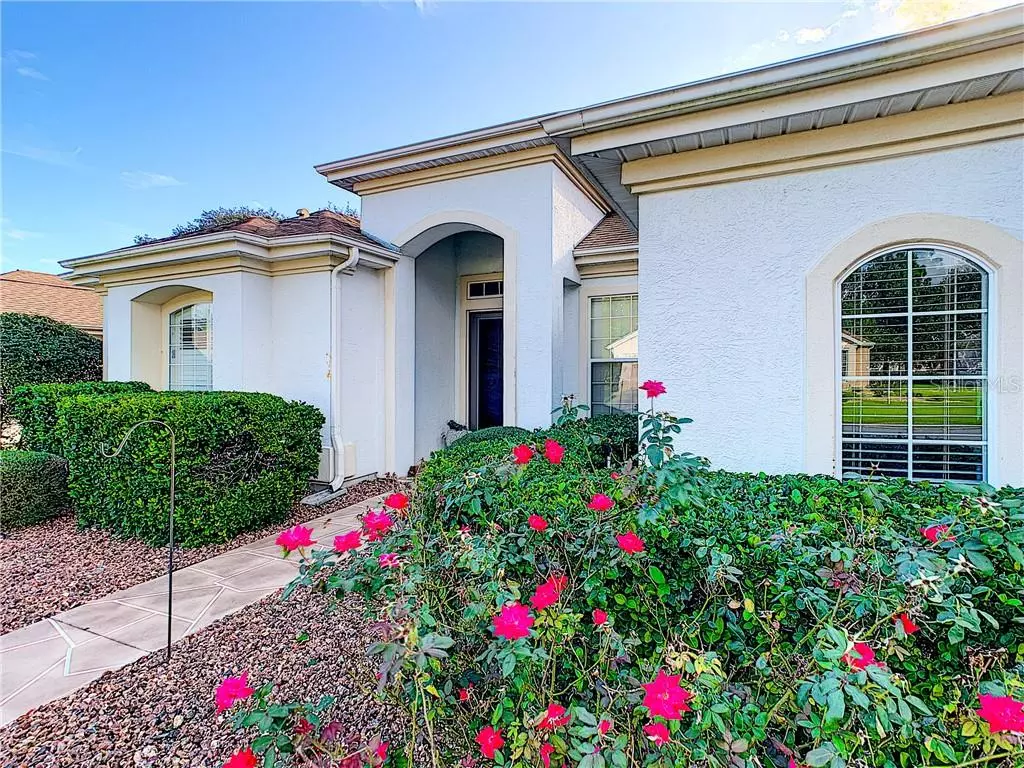$249,900
For more information regarding the value of a property, please contact us for a free consultation.
12793 SE 91ST CT Summerfield, FL 34491
2 Beds
3 Baths
2,302 SqFt
Key Details
Property Type Single Family Home
Sub Type Single Family Residence
Listing Status Sold
Purchase Type For Sale
Square Footage 2,302 sqft
Price per Sqft $103
Subdivision Spruce Creek Gc
MLS Listing ID G5022820
Sold Date 04/30/20
Bedrooms 2
Full Baths 2
Half Baths 1
Construction Status Financing,Inspections
HOA Fees $135/mo
HOA Y/N Yes
Year Built 2002
Annual Tax Amount $2,359
Lot Size 10,018 Sqft
Acres 0.23
Lot Dimensions 90x110
Property Description
SPACIOUS HAMPTON MODEL IN DEL WEBBS SPRUCE CREEK (TORREY PINES) GOLF AND COUNTRY CLUB. THIS ESTATE HOME SITS ON A BEAUTIFUL MANICURED LOT WITH TREED YARD BUILT FOR ENTERTAINING. DOUBLE DOOR FRONT ENTRY LEADS INTO A SPACIOUS AND INVITING FLOOR PLAN THAT HAS FORMAL DINING AND LIVING AREAS UP FRONT AND KITCHEN, BREAKFAST NOOK AND FAMILY ROOM TO THE BACK. THIS PLAN HAS 2 BEDROOMS AND DEN WITH 2 ½ BATHROOMS 2302 SQ FT OF LIVING SPACE 9' 4' CEILINGS THROUGHOUT. DRAMATIC ENTRY INTO THE LARGE MASTER BEDROOM ENSUITE WITH DOUBLE DOOR ENTRY, DOUBLE-VANITY BATH WITH GARDEN TUB, SEPARATE SHOWER, WATER CLOSET, AND LARGE WALK IN CLOSET. TWO ZONE A/C . COOKS KITCHEN HAS LARGE OVEN AND GAS STOVE COOKTOP, DOUBLE DOOR PANTRY, 42 IN CABINETS, AND NEWER APPLIANCES. ALL STAY INCLUDING WASHER AND DRYER. THE FAMILY ROOM LEADS OUT TO THE 30 FT SCREENED AND COVERED LANAI TO RELAX IN THE FRESH OUTDOOR AIR. EVEN HAS A CONCRETE PATIO OUTSIDE FOR GRILLING AND LOUNGING IN THE WARM FLORIDA SUN. THE 2 CAR GARAGE HAS ANOTHER BAY FOR YOUR GOLF CART AND WORK AREA. DEL WEBBS SPRUCE CREEK RESTS ON OVER 1600 BEAUTIFUL ACRES OF TRANQUIL LAKES AND LUSH TROPICAL GREENERY. THERE ARE TWO 18 HOLE GOLF COURSES, TOPPERS TAVERN AND RESTAURANT, 32,000 SQ. FT. COMMUNITY CENTER WITH NUMEROUS ACTIVITIES AND 14000 SQ FT FITNESS CENTER. HEATED OUTDOOR POOL HORSHOE PITS, BOCCE BALL AND SO MUCH MORE. OUTSIDE THE FRONT GATE THERE IS AMPLE LOCAL SHOPPING, ENTERTAINMENT, MEDICAL AND EMERGENCY SERVICES, ALL WITHIN EASY REACH JUST 4 MILES FROM THE VILLAGES.
Location
State FL
County Marion
Community Spruce Creek Gc
Zoning PUD
Interior
Interior Features High Ceilings, Open Floorplan, Skylight(s), Split Bedroom
Heating Electric
Cooling Central Air
Flooring Carpet, Ceramic Tile, Linoleum
Fireplace false
Appliance Cooktop, Dishwasher, Exhaust Fan, Microwave, Range, Refrigerator, Washer
Exterior
Exterior Feature Rain Gutters, Sliding Doors
Garage Spaces 3.0
Community Features Association Recreation - Owned, Fitness Center, Gated, Golf Carts OK, Golf, Pool, Tennis Courts, Wheelchair Access
Utilities Available BB/HS Internet Available, Cable Available, Cable Connected, Electricity Connected, Phone Available, Public
Amenities Available Golf Course, Pool, Tennis Court(s)
Roof Type Shingle
Attached Garage true
Garage true
Private Pool No
Building
Entry Level One
Foundation Slab
Lot Size Range Up to 10,889 Sq. Ft.
Sewer Public Sewer
Water Public
Structure Type Stucco,Wood Frame
New Construction false
Construction Status Financing,Inspections
Others
Pets Allowed Yes
HOA Fee Include Pool,Management,Pool,Recreational Facilities
Senior Community Yes
Ownership Fee Simple
Monthly Total Fees $135
Acceptable Financing Cash, Conventional, FHA, VA Loan
Membership Fee Required Required
Listing Terms Cash, Conventional, FHA, VA Loan
Special Listing Condition None
Read Less
Want to know what your home might be worth? Contact us for a FREE valuation!

Our team is ready to help you sell your home for the highest possible price ASAP

© 2025 My Florida Regional MLS DBA Stellar MLS. All Rights Reserved.
Bought with REAL LIVING R E SOLUTIONS






