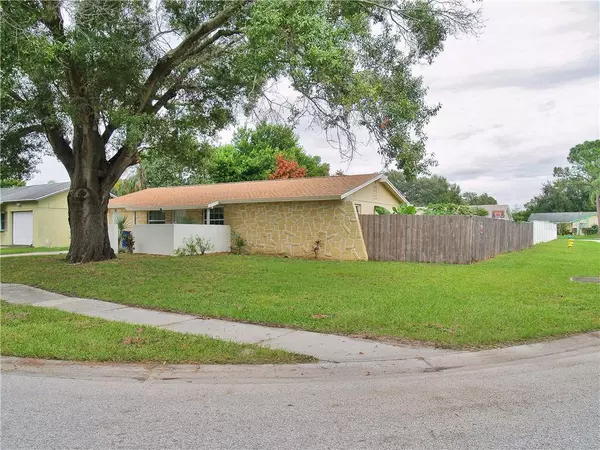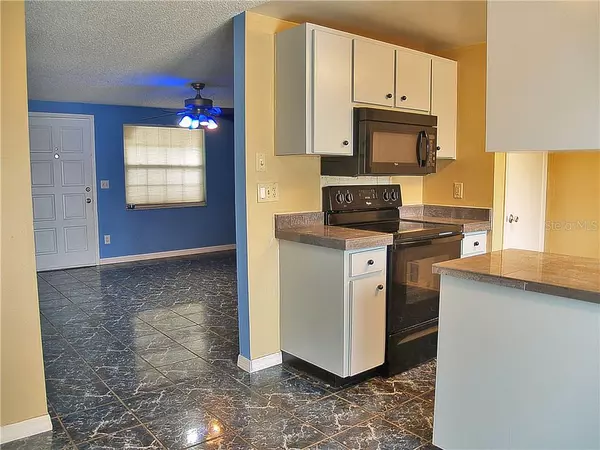$210,000
For more information regarding the value of a property, please contact us for a free consultation.
9030 ARNDALE CIR Tampa, FL 33615
3 Beds
2 Baths
1,274 SqFt
Key Details
Property Type Single Family Home
Sub Type Single Family Residence
Listing Status Sold
Purchase Type For Sale
Square Footage 1,274 sqft
Price per Sqft $164
Subdivision Townn Country Park Unit 53
MLS Listing ID W7817989
Sold Date 01/01/20
Bedrooms 3
Full Baths 2
Construction Status Appraisal,Financing,Inspections
HOA Y/N No
Year Built 1973
Annual Tax Amount $919
Lot Size 8,712 Sqft
Acres 0.2
Property Description
Super cute 3 Bedrooms 2 Bath home CORNER LOT PROPERTY (garage converted to another room could be 4th bedroom) in the desirable Town and Country Area. No HOA or CDD here! Great location, and surrounded by well-maintained homes. As soon as you walk into the home you will notice the open living room that leads right into the kitchen. Just off the kitchen is a nice eating area great for entertaining. Slider doors open into your very large fenced back yard. Plenty of room to run and play and enjoy the great outdoors. The garage is converted to a living area could be a 4th bedroom if need be. Easy access to Veterans Expressway and I-275. Near Veterans Expressway exits on Wilsky Blvd. or Linebaugh Ave. Walking distance to Bellamy Elementary and close to shopping, dining, entertainment, beaches and the Tampa International Airport. Schedule an appointment to see your new home today! NOTABLES TO MENTION: ROOF 2018 WINDOWS 2014 AC 2007
Location
State FL
County Hillsborough
Community Townn Country Park Unit 53
Zoning RSC-6
Rooms
Other Rooms Bonus Room
Interior
Interior Features Ceiling Fans(s)
Heating Central
Cooling Central Air
Flooring Ceramic Tile, Laminate
Fireplace false
Appliance Dishwasher, Refrigerator
Laundry Inside
Exterior
Exterior Feature Fence
Parking Features Converted Garage, Driveway
Utilities Available Cable Available
Roof Type Shingle
Porch Deck, Front Porch
Attached Garage false
Garage false
Private Pool No
Building
Lot Description Corner Lot, Sidewalk, Paved
Entry Level One
Foundation Slab
Lot Size Range Up to 10,889 Sq. Ft.
Sewer Public Sewer
Water Public
Architectural Style Ranch
Structure Type Block,Stucco
New Construction false
Construction Status Appraisal,Financing,Inspections
Others
Pets Allowed Yes
Senior Community No
Ownership Fee Simple
Acceptable Financing Cash, Conventional, FHA, VA Loan
Listing Terms Cash, Conventional, FHA, VA Loan
Special Listing Condition None
Read Less
Want to know what your home might be worth? Contact us for a FREE valuation!

Our team is ready to help you sell your home for the highest possible price ASAP

© 2025 My Florida Regional MLS DBA Stellar MLS. All Rights Reserved.
Bought with ENTERPRISE REALTY SERVICES LLC






