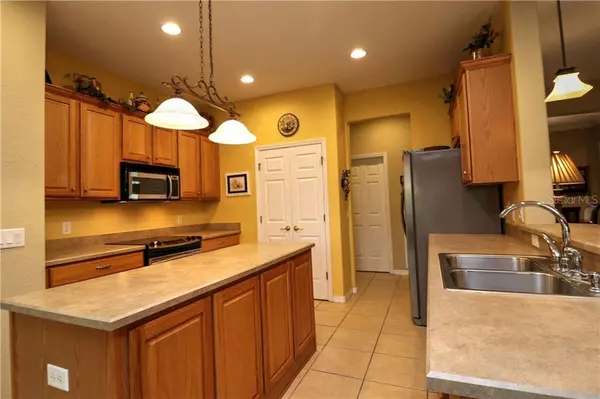$279,750
For more information regarding the value of a property, please contact us for a free consultation.
11892 SE 91ST CIR Summerfield, FL 34491
3 Beds
2 Baths
2,120 SqFt
Key Details
Property Type Single Family Home
Sub Type Single Family Residence
Listing Status Sold
Purchase Type For Sale
Square Footage 2,120 sqft
Price per Sqft $129
Subdivision Spruce Creek Gc
MLS Listing ID G5022220
Sold Date 02/18/20
Bedrooms 3
Full Baths 2
Construction Status No Contingency
HOA Fees $135/mo
HOA Y/N Yes
Year Built 2005
Annual Tax Amount $2,362
Lot Size 7,840 Sqft
Acres 0.18
Lot Dimensions 75x105
Property Description
Extra nice Johnstown. Great curb appeal. Paver drive/walkway. Double door glass leaded entry. Open, split floor plan. Ceramic tile throughout most of the house. Very unique upgrades ... let's start with the den -- coffered ceiling, chair rail, designer wall color, built-in cabinetry, laminate flooring and French doors. Formal dining has accent tile on border. Upgraded master bath has coffered ceiling, ceramic tile around vanity, shower and tub and designer frame around mirror. Closet system with automatic lighting. Kitchen features breakfast bar, double door closet pantry, recessed/pendent lighting, island and stainless steel appliances. Inside laundry room w/sink and cabinetry. Extended 2-car garage with awesome attic storage w/lighting: key-less entry. Screened lanai w/Chattahoocee River Rock flooring, roller shades, private lot! This one will not last long!
Location
State FL
County Marion
Community Spruce Creek Gc
Zoning PUD
Rooms
Other Rooms Den/Library/Office, Inside Utility
Interior
Interior Features Ceiling Fans(s), Crown Molding, Eat-in Kitchen, Walk-In Closet(s), Window Treatments
Heating Central, Electric, Heat Pump
Cooling Central Air
Flooring Tile
Fireplace false
Appliance Dishwasher, Disposal, Dryer, Microwave, Range, Refrigerator, Washer
Laundry Inside
Exterior
Exterior Feature Irrigation System, Rain Gutters
Parking Features Garage Door Opener
Garage Spaces 2.0
Utilities Available Street Lights, Underground Utilities
Roof Type Shingle
Attached Garage true
Garage true
Private Pool No
Building
Story 1
Entry Level One
Foundation Slab
Lot Size Range Up to 10,889 Sq. Ft.
Sewer Public Sewer
Water Public
Architectural Style Traditional
Structure Type Block,Concrete,Stucco
New Construction false
Construction Status No Contingency
Others
Pets Allowed Yes
Senior Community Yes
Ownership Fee Simple
Monthly Total Fees $135
Acceptable Financing Cash, Conventional, VA Loan
Membership Fee Required Required
Listing Terms Cash, Conventional, VA Loan
Special Listing Condition None
Read Less
Want to know what your home might be worth? Contact us for a FREE valuation!

Our team is ready to help you sell your home for the highest possible price ASAP

© 2025 My Florida Regional MLS DBA Stellar MLS. All Rights Reserved.
Bought with FOXFIRE REALTY






