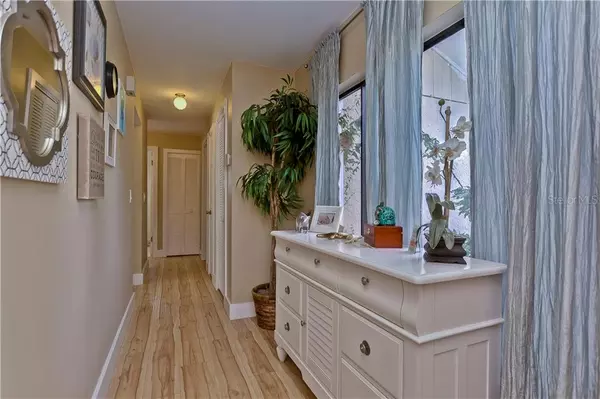$240,000
For more information regarding the value of a property, please contact us for a free consultation.
5508 FULMAR DR Tampa, FL 33625
3 Beds
2 Baths
1,784 SqFt
Key Details
Property Type Single Family Home
Sub Type Single Family Residence
Listing Status Sold
Purchase Type For Sale
Square Footage 1,784 sqft
Price per Sqft $134
Subdivision Sugarwood Grove
MLS Listing ID T3203770
Sold Date 12/30/19
Bedrooms 3
Full Baths 2
Construction Status Financing
HOA Y/N No
Year Built 1980
Annual Tax Amount $1,695
Lot Size 9,147 Sqft
Acres 0.21
Property Description
UNBEATABLE LOCATION and unbeatable price for POOL home in Citrus Park! NEW ROOF (2015)! NEW A/C (2014)! Stone accented exterior, offering nearly 1,800 htd sf, with two bedrooms and two baths +FLEX SPACE (ideal for in-laws, with large walk-in closet and separate entrance, or additional living area, featuring vaulted ceiling cut-out, recessed lighting, crown molding, beadboard rail, faux fireplace, and built-in bar). Home has been UPDATED with smooth finish ceilings, upgraded 6” baseboards, and laminate flooring! Large CONSERVATION VIEW lot, complete with enclosed screened cabana (with electric and plumbing connections), attached 20x10 screened patio, pool with fountains and swim-up bar seating, NEW FENCE (2017), and landscaping to include mature queen palms and orange lilies, which come to a beautiful bloom in Spring. Double door entry and four addt’l exterior access doors, including French doors leading out to the pool patio. Natural light abounds with wall of full length windows in the combination living/dining area. Wood burning fireplace is surrounded by natural stone and massive wood beam mantle. The EAT-IN KITCHEN offers a generous size dinette space and comes equipped with a newer bottom freezer refrigerator and TWO pantry closets. Master features a walk-in closet, hidden by space-saving pocket door, and exterior access to pool area from master bathroom. Laundry room with cabinets and utility sink! Attached shed with electric workshop! Ample front yard and oversize driveway can fit up to 4 cars.
Location
State FL
County Hillsborough
Community Sugarwood Grove
Zoning RSC-6
Rooms
Other Rooms Attic, Inside Utility
Interior
Interior Features Ceiling Fans(s), Eat-in Kitchen, Living Room/Dining Room Combo, Walk-In Closet(s)
Heating Central, Electric
Cooling Central Air
Flooring Carpet, Laminate, Tile, Travertine
Fireplaces Type Living Room, Wood Burning
Fireplace true
Appliance Dishwasher, Disposal, Electric Water Heater, Microwave, Range, Refrigerator
Laundry Inside, Laundry Room
Exterior
Exterior Feature Fence, French Doors, Rain Gutters, Storage
Parking Features Converted Garage, Driveway
Pool Child Safety Fence, Gunite, In Ground
Community Features Park, Playground, Sidewalks, Tennis Courts
Utilities Available BB/HS Internet Available, Cable Available, Public, Street Lights
View Pool, Trees/Woods
Roof Type Shingle
Porch Covered, Deck, Patio, Screened
Attached Garage false
Garage false
Private Pool Yes
Building
Lot Description In County, Sidewalk, Paved
Entry Level One
Foundation Slab
Lot Size Range Up to 10,889 Sq. Ft.
Sewer Public Sewer
Water Public
Architectural Style Contemporary
Structure Type Block,Stone,Stucco
New Construction false
Construction Status Financing
Schools
Elementary Schools Northwest-Hb
Others
Senior Community No
Ownership Fee Simple
Acceptable Financing Cash, Conventional
Listing Terms Cash, Conventional
Special Listing Condition None
Read Less
Want to know what your home might be worth? Contact us for a FREE valuation!

Our team is ready to help you sell your home for the highest possible price ASAP

© 2024 My Florida Regional MLS DBA Stellar MLS. All Rights Reserved.
Bought with PROFILES INTERNATIONAL REALTY







