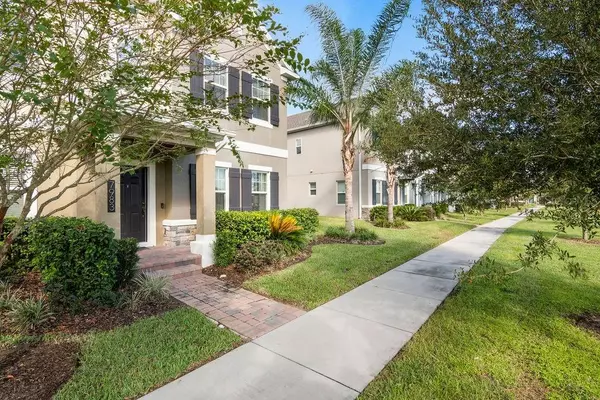$300,000
For more information regarding the value of a property, please contact us for a free consultation.
7983 AVA JADE ALY Winter Garden, FL 34787
3 Beds
3 Baths
1,908 SqFt
Key Details
Property Type Townhouse
Sub Type Townhouse
Listing Status Sold
Purchase Type For Sale
Square Footage 1,908 sqft
Price per Sqft $153
Subdivision Summerlake Grvs Ph 2
MLS Listing ID O5816559
Sold Date 11/12/19
Bedrooms 3
Full Baths 2
Half Baths 1
Construction Status Inspections
HOA Fees $226/mo
HOA Y/N Yes
Year Built 2016
Annual Tax Amount $4,643
Lot Size 4,356 Sqft
Acres 0.1
Property Description
Beautiful, MOVE IN READY, end-unit townhome in Winter Garden's Summerlake Groves! Built by M/I Homes, the “Windham II” features 3 beds/2.5 baths, office/flex space, open floor plan, private brick paver patio & 2 car garage. You will love the privacy of this end unit townhome, brick paver front porch, neutral paint & ceramic tile floors downstairs! The flex room makes a great office/formal dining/play room. Open kitchen has 42” cherry java cabinets w/crown molding, hardware, granite counters, tile backsplash, stainless steel appliances & closet pantry. The kitchen opens to the dinette & family room w/a beautiful accent wall. A French door leads to the private, brick paver patio - a great place to enjoy your morning coffee or unwind after a busy day. All bedrooms are upstairs. The owners' suite has a nice sized closet, an en-suite bath w/a two sink granite vanity & a tiled shower. The two guest bedrooms share the hall bath w/a one sink marble vanity & a tub/shower combo. Home has been beautifully maintained, has all new lighting fixtures throughout, in addition, the shared wall is concrete block on both floors. This townhome is energy efficient w/low e insulated double pane windows & core fill block insulation. The front of this townhome faces a retention pond where you can watch the Disney Fireworks. Steps away from the community pool, tennis courts, playground & dog walk. Centrally located minutes from great shopping, dining, highways & theme parks! Make this maintenance free home yours!
Location
State FL
County Orange
Community Summerlake Grvs Ph 2
Zoning P-D
Rooms
Other Rooms Den/Library/Office, Inside Utility
Interior
Interior Features Ceiling Fans(s), Eat-in Kitchen, Kitchen/Family Room Combo, Living Room/Dining Room Combo, Open Floorplan, Split Bedroom, Stone Counters, Thermostat, Walk-In Closet(s)
Heating Heat Pump
Cooling Central Air
Flooring Carpet, Ceramic Tile
Furnishings Unfurnished
Fireplace false
Appliance Dishwasher, Disposal, Dryer, Electric Water Heater, Microwave, Range, Refrigerator, Washer
Laundry Inside, Laundry Room
Exterior
Exterior Feature Fence, Irrigation System, Lighting, Rain Gutters, Sidewalk, Sliding Doors
Parking Features Alley Access, Driveway, Garage Door Opener, Garage Faces Rear, Guest, On Street
Garage Spaces 2.0
Community Features Deed Restrictions, Irrigation-Reclaimed Water, Playground, Pool, Sidewalks, Tennis Courts
Utilities Available BB/HS Internet Available, Cable Available, Electricity Available, Electricity Connected, Public, Street Lights, Water Available
Amenities Available Playground, Pool, Tennis Court(s)
View Park/Greenbelt
Roof Type Shingle
Porch Patio, Rear Porch
Attached Garage false
Garage true
Private Pool No
Building
Lot Description Corner Lot, In County, Sidewalk, Paved, Unincorporated
Story 2
Entry Level Two
Foundation Slab
Lot Size Range Up to 10,889 Sq. Ft.
Builder Name M/I Homes
Sewer Public Sewer
Water Public
Architectural Style Contemporary
Structure Type Block,Stucco
New Construction false
Construction Status Inspections
Schools
Elementary Schools Water Spring Elementary
Middle Schools Bridgewater Middle
High Schools Windermere High School
Others
Pets Allowed Yes
HOA Fee Include Pool,Maintenance Grounds,Pool
Senior Community No
Ownership Fee Simple
Monthly Total Fees $226
Acceptable Financing Cash, Conventional, FHA, VA Loan
Membership Fee Required Required
Listing Terms Cash, Conventional, FHA, VA Loan
Special Listing Condition None
Read Less
Want to know what your home might be worth? Contact us for a FREE valuation!

Our team is ready to help you sell your home for the highest possible price ASAP

© 2025 My Florida Regional MLS DBA Stellar MLS. All Rights Reserved.
Bought with KW ELITE PARTNERS III REALTY






