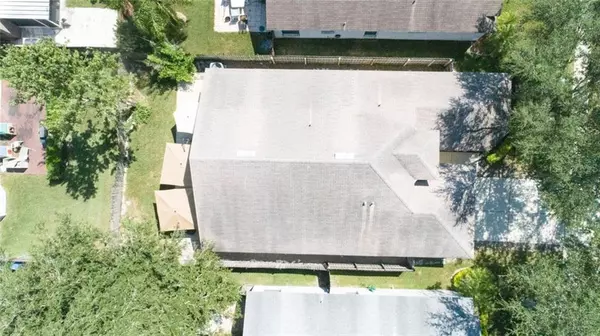$308,499
For more information regarding the value of a property, please contact us for a free consultation.
13511 WHITE ELK LOOP Tampa, FL 33626
4 Beds
2 Baths
2,049 SqFt
Key Details
Property Type Single Family Home
Sub Type Single Family Residence
Listing Status Sold
Purchase Type For Sale
Square Footage 2,049 sqft
Price per Sqft $149
Subdivision Fawn Lake Ph Iv
MLS Listing ID T3199500
Sold Date 12/06/19
Bedrooms 4
Full Baths 2
Construction Status Appraisal,Financing,Inspections
HOA Fees $57/ann
HOA Y/N Yes
Year Built 2000
Annual Tax Amount $2,690
Lot Size 5,662 Sqft
Acres 0.13
Property Description
NEW 50 Year 3 DIMENSIONAL SHINGLE ROOF is being done! Don’t miss out in the SPECTACULAR FAWN LAKE in the much sought after WESTCHASE Neighborhood This Contemporary 4 bedroom, 2 bath, 2 car garage home with a fenced yard, play area has excellent schools nearby, including A-Rated Sickles High School. The OPEN CONCEPT makes this home an ENTERTAINERS DELIGHT. You’re walking in to high ceilings and 3 bedrooms to your right, There’s a full bathroom as well. You also have a private LAUNDRY Room!,
The MASTER RETREAT is separate for additional privacy off the spacious GREAT ROOM. You have an OPEN dining room for even more entertaining! 2014 HVAC new System. This is a HIGH EFFICIENCY SYSTEM.
Wood Flooring throughout your new home, tile In the wet areas. The spacious kitchen with large pantry has granite with an area for your kitchen table. In addition, there room for stools for breakfast coffee while looking into your private fenced in yard.
NO CDD
Fawn Lake has a low annual HOA fee ($690 per year/no CDD fees), community pool, parks, and is close to shopping, restaurants, & movie theaters. Nearby is Citrus Park mall, Upper Tampa Bay Trail, and the Veterans Expressway. Downtown Tampa, Airport & GULF BEACHES are just a short drive away. Perfect location! Won’t last.
Location
State FL
County Hillsborough
Community Fawn Lake Ph Iv
Zoning PD
Interior
Interior Features Eat-in Kitchen, High Ceilings, Open Floorplan, Stone Counters, Walk-In Closet(s), Window Treatments
Heating Central
Cooling Central Air
Flooring Ceramic Tile, Wood
Fireplace false
Appliance Dishwasher, Disposal, Microwave, Range, Refrigerator
Laundry Inside, Laundry Room
Exterior
Exterior Feature Fence, Lighting
Parking Features Covered, Driveway
Garage Spaces 2.0
Community Features Deed Restrictions, Playground, Pool, Special Community Restrictions
Utilities Available Cable Connected, Electricity Connected, Public
Roof Type Shingle
Porch Patio
Attached Garage true
Garage true
Private Pool No
Building
Entry Level One
Foundation Slab
Lot Size Range Up to 10,889 Sq. Ft.
Sewer Public Sewer
Water Public
Architectural Style Contemporary
Structure Type Concrete,Stucco
New Construction false
Construction Status Appraisal,Financing,Inspections
Schools
Elementary Schools Citrus Park-Hb
Middle Schools Sergeant Smith Middle-Hb
High Schools Sickles-Hb
Others
Pets Allowed Breed Restrictions
Senior Community No
Ownership Fee Simple
Monthly Total Fees $57
Acceptable Financing Cash, Conventional, FHA, VA Loan
Membership Fee Required Required
Listing Terms Cash, Conventional, FHA, VA Loan
Special Listing Condition None
Read Less
Want to know what your home might be worth? Contact us for a FREE valuation!

Our team is ready to help you sell your home for the highest possible price ASAP

© 2024 My Florida Regional MLS DBA Stellar MLS. All Rights Reserved.
Bought with MCN GROUP INC







