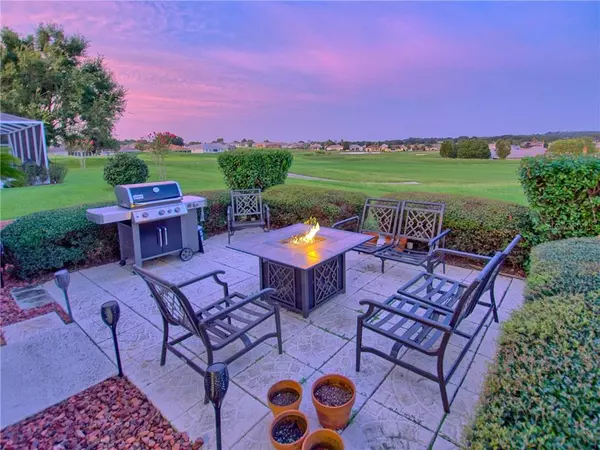$199,900
For more information regarding the value of a property, please contact us for a free consultation.
17395 SE 115TH TERRACE RD Summerfield, FL 34491
2 Beds
2 Baths
1,442 SqFt
Key Details
Property Type Single Family Home
Sub Type Single Family Residence
Listing Status Sold
Purchase Type For Sale
Square Footage 1,442 sqft
Price per Sqft $135
Subdivision Stonecrest
MLS Listing ID G5020056
Sold Date 10/15/19
Bedrooms 2
Full Baths 2
Construction Status No Contingency
HOA Fees $111/mo
HOA Y/N Yes
Year Built 1995
Annual Tax Amount $2,780
Lot Size 6,534 Sqft
Acres 0.15
Property Description
STONECREST 55+ GATED GOLF COURSE COMMUNITY WITH ALL THE AMENITIES AND 4 POOLS, PRIVATE ROADS AND 2 MILES FROM THE VILLAGES WITH GOLF CART ACCESS AS THIS IS A GOLF CART COMMUNITY. THE VIEW IS AMAZING AT THE TOP!! TOP OF THE HILL ON THE 18TH FAIRWAY! PRIVATE AND SERENE AND PRICED LIKE NO OTHER! WHY? FIRST, YOU HAVE TWO MASTER SUITES! THIS CONCRETE BLOCK HOME HAS A NEWER ROOF IN 2011 (8 YR OLD WITH 30 YEAR ARCH/SHINGLES), NEWER A/C IN 2014, NEWER KITCHEN CABINETS, APPLIANCES, LIGHTING, AND FLOORING. KITCHEN IS TILED, BEDROOMS AND LIVING AREA ARE WOOD LAMINATE, LANAI HAS INDOOR/OUTDOOR CARPET AND GLASS SLIDING WIDOWS, NEWER THERMOSTAT BY NEST, NEW DOOR HANDLE AND KEY-LESS ENTRY BY YALE, DOORBELL BY NEST, AND A SUPERIOR WATER CONTROL SYSTEM FOR IRRIGATION. BEAUTIFUL AND TOUGH CONCRETE STAMPED DRIVEWAY AND WALKWAY, NEWER EXTERIOR PAINT, 2 CAR GARAGE WITH A WATER SOFTENER AND PULL DOWN ATTIC STAIRS WITH FLOORING AND SHELVING, AND THE MOST AMAZING SUNRISES AWAIT YOU IN YOUR BACKYARD PATIO. HURRY NOW TO SEE, AS THIS ONE WILL BE GONE
BEFORE YOU KNOW IT!
Location
State FL
County Marion
Community Stonecrest
Zoning PUD
Interior
Interior Features Cathedral Ceiling(s), Ceiling Fans(s), Crown Molding, Eat-in Kitchen, Open Floorplan, Skylight(s)
Heating Central, Electric, Heat Pump
Cooling Central Air
Flooring Ceramic Tile, Laminate
Fireplace false
Appliance Dishwasher, Disposal, Dryer, Electric Water Heater, Microwave, Range, Refrigerator, Washer, Water Softener
Exterior
Exterior Feature Irrigation System, Lighting, Sliding Doors
Garage Spaces 2.0
Utilities Available Cable Available, Electricity Connected, Fiber Optics, Public, Sewer Connected, Street Lights, Underground Utilities
Roof Type Shingle
Attached Garage true
Garage true
Private Pool No
Building
Entry Level One
Foundation Slab
Lot Size Range Up to 10,889 Sq. Ft.
Sewer Public Sewer
Water Public
Structure Type Block,Concrete
New Construction false
Construction Status No Contingency
Others
Pets Allowed Yes
Senior Community Yes
Ownership Fee Simple
Monthly Total Fees $111
Acceptable Financing Cash, Conventional, VA Loan
Membership Fee Required Required
Listing Terms Cash, Conventional, VA Loan
Special Listing Condition None
Read Less
Want to know what your home might be worth? Contact us for a FREE valuation!

Our team is ready to help you sell your home for the highest possible price ASAP

© 2024 My Florida Regional MLS DBA Stellar MLS. All Rights Reserved.
Bought with KELLER WILLIAMS CORNERSTONE RL







