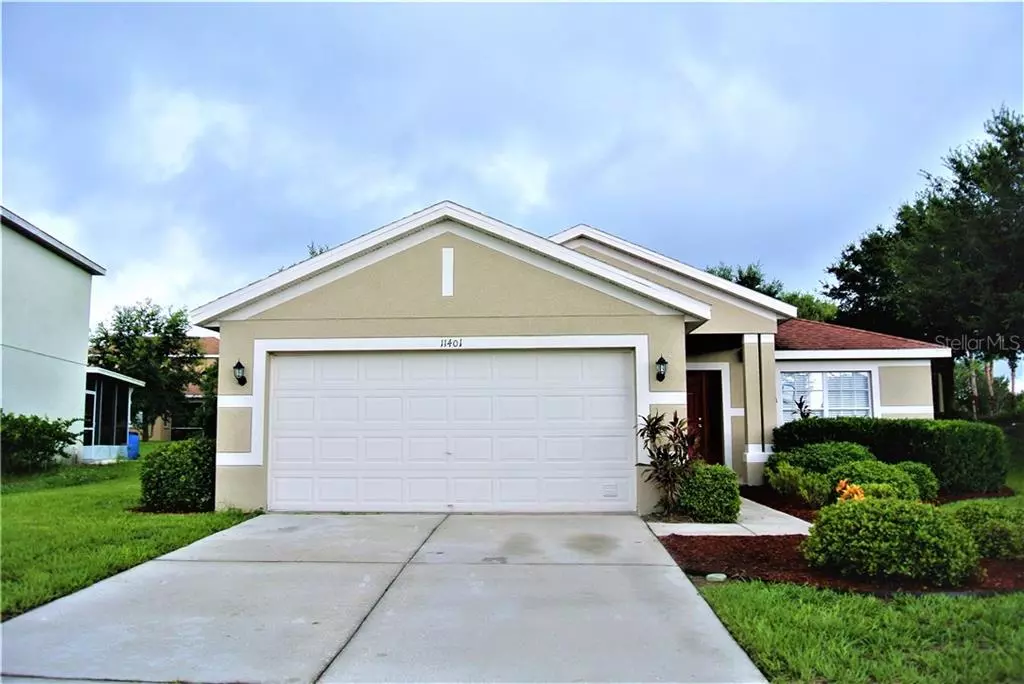$209,900
For more information regarding the value of a property, please contact us for a free consultation.
11401 BRIGHT STAR LN Riverview, FL 33569
3 Beds
2 Baths
1,400 SqFt
Key Details
Property Type Single Family Home
Sub Type Single Family Residence
Listing Status Sold
Purchase Type For Sale
Square Footage 1,400 sqft
Price per Sqft $150
Subdivision Rivercrest Phase 2 Parcel K An
MLS Listing ID T3193523
Sold Date 09/30/19
Bedrooms 3
Full Baths 2
Construction Status Appraisal,Financing,Inspections
HOA Fees $10/ann
HOA Y/N Yes
Year Built 2006
Annual Tax Amount $5,177
Lot Size 8,712 Sqft
Acres 0.2
Lot Dimensions 76.20 x 112
Property Description
PRESENTING this FABULOUSLY FULLY RENOVATED FROM TOP TO BOTTOM 4 BEDRM/2BATH BEAUTY IN THE RESORT STYLE ALL INCLUSIVE RIVERCREST COMMUNITY!!!Walk into the open airy floor plan with high ceilings and all tile flooring. This brand new GOURMET DREAM KITCHEN with matching stainless steel appliances, exquisite granite counters, solid wooden cabinetry with soft closing drawers and Farmers sink has a massive island service for food prep, table and buffet settings. The expansive family room perfect for lounging and entertaining walks out to the covered screened in lanai for added outdoor living space. The master bedroom has its own walk in closet and a beautifully renovated on suite master bath with double sinks, granite counter and all tile surround shower. The split floor plan offers 2 more bedrooms and a full bath. EVERYTHING NEW includes new air conditioning and heating system, hot water heater, interior/exterior paint, all tile flooring, kitchen and baths and appliances. RIVERCREST offers 2 luxurious pools, clubhouse, playgrounds, tennis courts, basketball courts, soccer field, picnic areas and more. This family friendly community is walking distance to the Elementary School, Montessori, Day Care facilities, Charter school and Publix Shopping Center. Location is ideal close to Big Bend, Hwy 301 North to Brandon Mall, Crosstown to Downtown and MacDill Airforce Base and South to the beautiful pristine Gulf of Mexico beaches. THIS IS A MUST SEE AND WILL GO FAST so MAKE IT YOUR HOME SWEET HOME NOW!!!
Location
State FL
County Hillsborough
Community Rivercrest Phase 2 Parcel K An
Zoning PD
Rooms
Other Rooms Family Room, Inside Utility
Interior
Interior Features Ceiling Fans(s), Eat-in Kitchen, High Ceilings, Kitchen/Family Room Combo, Living Room/Dining Room Combo, Open Floorplan, Solid Wood Cabinets, Stone Counters, Walk-In Closet(s)
Heating Central, Electric
Cooling Central Air
Flooring Ceramic Tile
Furnishings Unfurnished
Fireplace false
Appliance Dishwasher, Disposal, Electric Water Heater, Microwave, Range, Refrigerator
Laundry Inside, Laundry Room
Exterior
Exterior Feature Irrigation System
Parking Features Driveway, Garage Door Opener
Garage Spaces 2.0
Community Features Association Recreation - Owned, Deed Restrictions, Playground, Pool, Sidewalks, Tennis Courts
Utilities Available BB/HS Internet Available, Cable Available, Electricity Connected, Public, Sewer Connected, Street Lights
Amenities Available Clubhouse, Playground, Pool, Recreation Facilities, Tennis Court(s)
Roof Type Shingle
Porch Covered, Patio, Porch, Rear Porch, Screened
Attached Garage true
Garage true
Private Pool No
Building
Lot Description Corner Lot, In County, Sidewalk, Paved
Entry Level One
Foundation Slab
Lot Size Range Up to 10,889 Sq. Ft.
Sewer Public Sewer
Water Public
Architectural Style Contemporary
Structure Type Block,Stucco
New Construction false
Construction Status Appraisal,Financing,Inspections
Schools
Elementary Schools Sessums-Hb
Middle Schools Rodgers-Hb
High Schools Riverview-Hb
Others
Pets Allowed Yes
HOA Fee Include Pool,Pool,Recreational Facilities
Senior Community No
Ownership Fee Simple
Monthly Total Fees $10
Acceptable Financing Cash, Conventional, FHA, VA Loan
Membership Fee Required Required
Listing Terms Cash, Conventional, FHA, VA Loan
Special Listing Condition None
Read Less
Want to know what your home might be worth? Contact us for a FREE valuation!

Our team is ready to help you sell your home for the highest possible price ASAP

© 2024 My Florida Regional MLS DBA Stellar MLS. All Rights Reserved.
Bought with CENTURY 21 BEGGINS ENTERPRISES







