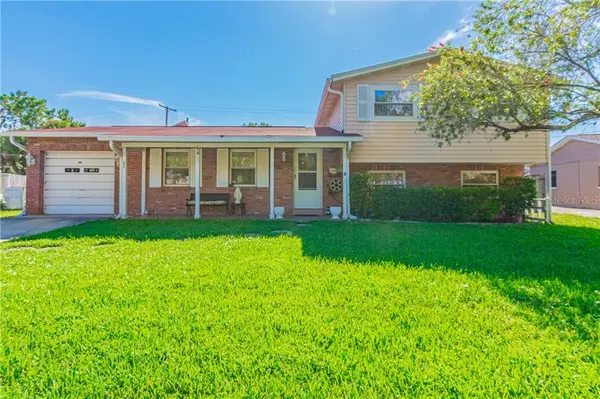$240,000
For more information regarding the value of a property, please contact us for a free consultation.
5610 CREST HILL DR Tampa, FL 33615
4 Beds
3 Baths
1,670 SqFt
Key Details
Property Type Single Family Home
Sub Type Single Family Residence
Listing Status Sold
Purchase Type For Sale
Square Footage 1,670 sqft
Price per Sqft $145
Subdivision Townn Country Park Un 07
MLS Listing ID T3190030
Sold Date 11/01/19
Bedrooms 4
Full Baths 3
HOA Y/N No
Year Built 1963
Annual Tax Amount $1,166
Lot Size 9,147 Sqft
Acres 0.21
Property Description
Available Appraisal at $243k! Great Multi-level home in the Heart of Town & Country waiting for you to make it your own! This home offers 4 bedrooms, 3 bathrooms, 1 car garage attached and sits on a large 0.21ac lot. Additional bonus room on the lower level is perfect for entertainment, living or home business. Lower level also includes a seperate private bedroom and bath. Make this your master bedroom and give yourself that separate, private Master suite. Main level includes updated kitchen with newer wood cabinets and countertop, with tile flooring. Current master bedroom is located upstaird and includes updated master bath onsuite. Walk out to your covered and screened in outdoor patio perfect for entertaining. Includes a beautiful brick BBQ grill with chimney for some great outdoor cooking. Large lot is perfect for all activities or pets to run free. Roof replaced in 2015. Save on your electric bill with a solar powered water heater!!! Location is everything for this home. Quick drive to Veterans Expwy, Airport, Downtown, Beaches and much more. Schedule your private showing today before its gone, gone, gone!!!
Location
State FL
County Hillsborough
Community Townn Country Park Un 07
Zoning RSC-6
Rooms
Other Rooms Bonus Room
Interior
Interior Features Ceiling Fans(s), Split Bedroom
Heating Central
Cooling Central Air
Flooring Laminate
Fireplace false
Appliance Dishwasher, Microwave, Range, Refrigerator
Exterior
Exterior Feature Fence, Outdoor Grill, Rain Gutters, Sidewalk
Parking Features Driveway
Garage Spaces 1.0
Utilities Available Cable Available, Cable Connected, Electricity Connected, Public, Sewer Connected, Sprinkler Well
Roof Type Shingle
Attached Garage true
Garage true
Private Pool No
Building
Lot Description FloodZone
Story 3
Entry Level Multi/Split
Foundation Slab
Lot Size Range 1/4 Acre to 21779 Sq. Ft.
Sewer Private Sewer, Public Sewer
Water Public
Structure Type Block,Siding
New Construction false
Others
Senior Community No
Ownership Fee Simple
Acceptable Financing Cash, Conventional, VA Loan
Listing Terms Cash, Conventional, VA Loan
Special Listing Condition None
Read Less
Want to know what your home might be worth? Contact us for a FREE valuation!

Our team is ready to help you sell your home for the highest possible price ASAP

© 2024 My Florida Regional MLS DBA Stellar MLS. All Rights Reserved.
Bought with JPT REALTY LLC







