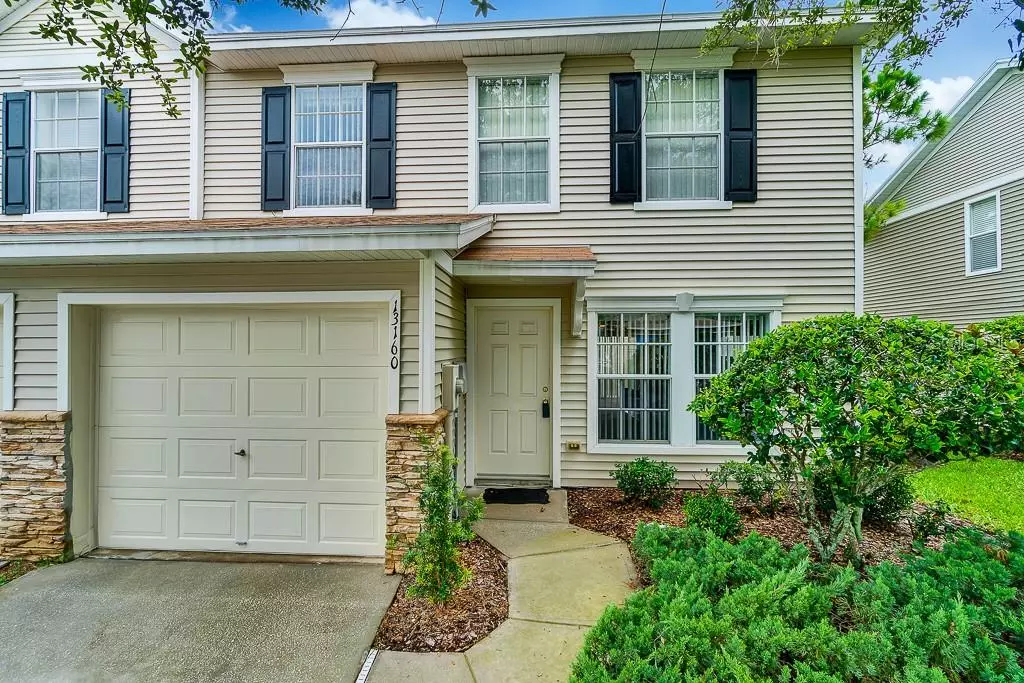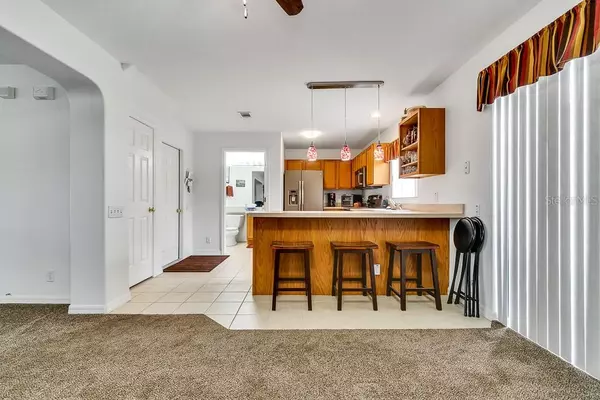$169,900
For more information regarding the value of a property, please contact us for a free consultation.
13160 THOROUGHBRED LOOP Largo, FL 33773
2 Beds
2 Baths
1,271 SqFt
Key Details
Property Type Townhouse
Sub Type Townhouse
Listing Status Sold
Purchase Type For Sale
Square Footage 1,271 sqft
Price per Sqft $133
Subdivision Cumberland Trace
MLS Listing ID U8051897
Sold Date 08/05/19
Bedrooms 2
Full Baths 1
Half Baths 1
Construction Status Appraisal,Financing,Inspections
HOA Fees $160/mo
HOA Y/N Yes
Year Built 2004
Annual Tax Amount $1,467
Lot Size 1,306 Sqft
Acres 0.03
Property Description
*** UNDER CONTRACT but BACKUPS WANTED! *** Beautiful 2004 end unit townhome in Cumberland Trace of Largo. End units have extra windows making them bright and inviting. In addition to the two large bedrooms upstairs this unit features a loft that could be used as a nursery, office or play room. HOA is only $160 per month and yes it includes your roof! Newer carpet in the living room and dining room, contemporary window treatments and updated lighting fixtures. The floor plan is open and efficient with no wasted space. Large peninsula counter in the kitchen with seating for at least three. All appliances are included including the washer and dryer. Kitchen appliances are newer and gorgeous smudge proof slate surfaces. You'll love the private back patio. Entire upstairs has vaulted ceilings and plenty of built-in plant shelves. Master bedroom is BIG with a nice pass-thru walk-in closet that leads to the spacious master bath. The garden tub is really BIG! Double vanities, walk-in shower and plenty of lighting including a large window. 1-car attached garage with built-in workbench/shelving. Gorgeous community swimming pool with a covered pavilion. You love the duck and turtle-filled pond just down the street. Cumberland Trace is ideally situated near great schools, shopping, dining, entertainment and the beaches. Check out the pictures!
Location
State FL
County Pinellas
Community Cumberland Trace
Rooms
Other Rooms Loft
Interior
Interior Features Ceiling Fans(s), Living Room/Dining Room Combo, Open Floorplan, Vaulted Ceiling(s), Walk-In Closet(s), Window Treatments
Heating Central, Electric
Cooling Central Air
Flooring Carpet, Ceramic Tile
Furnishings Unfurnished
Fireplace false
Appliance Dishwasher, Disposal, Dryer, Electric Water Heater, Microwave, Range, Refrigerator, Washer
Laundry In Garage
Exterior
Exterior Feature Irrigation System, Lighting, Rain Gutters, Sliding Doors
Parking Features Driveway, Garage Door Opener, Guest
Garage Spaces 1.0
Community Features Deed Restrictions, Irrigation-Reclaimed Water, No Truck/RV/Motorcycle Parking, Pool
Utilities Available BB/HS Internet Available, Cable Connected, Electricity Connected, Public, Sewer Connected, Sprinkler Recycled, Street Lights
View Pool
Roof Type Shingle
Porch Patio
Attached Garage true
Garage true
Private Pool No
Building
Story 2
Entry Level Three Or More
Foundation Slab
Lot Size Range Up to 10,889 Sq. Ft.
Sewer Public Sewer
Water Public
Architectural Style Contemporary
Structure Type Siding,Wood Frame
New Construction false
Construction Status Appraisal,Financing,Inspections
Schools
Elementary Schools Walsingham Elementary-Pn
Middle Schools Osceola Middle-Pn
High Schools Pinellas Park High-Pn
Others
Pets Allowed Breed Restrictions, Number Limit, Size Limit, Yes
HOA Fee Include Pool,Escrow Reserves Fund,Pest Control,Pool,Sewer
Senior Community No
Pet Size Small (16-35 Lbs.)
Ownership Fee Simple
Monthly Total Fees $160
Acceptable Financing Cash, Conventional, FHA, VA Loan
Membership Fee Required Required
Listing Terms Cash, Conventional, FHA, VA Loan
Num of Pet 2
Special Listing Condition None
Read Less
Want to know what your home might be worth? Contact us for a FREE valuation!

Our team is ready to help you sell your home for the highest possible price ASAP

© 2024 My Florida Regional MLS DBA Stellar MLS. All Rights Reserved.
Bought with CHARLES RUTENBERG REALTY INC







