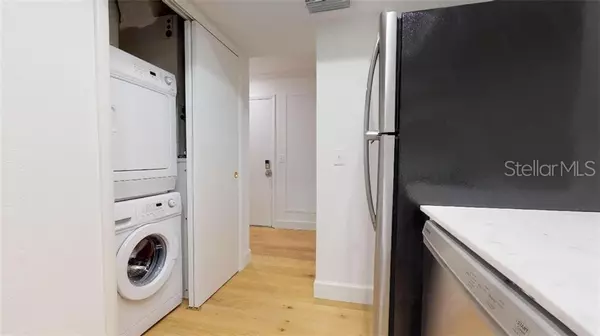$124,500
For more information regarding the value of a property, please contact us for a free consultation.
3807 N OAK DR #D12 Tampa, FL 33611
1 Bed
2 Baths
680 SqFt
Key Details
Property Type Condo
Sub Type Condominium
Listing Status Sold
Purchase Type For Sale
Square Footage 680 sqft
Price per Sqft $175
Subdivision Fairoaks North A Condo
MLS Listing ID T3182850
Sold Date 09/27/19
Bedrooms 1
Full Baths 1
Half Baths 1
Construction Status Financing
HOA Fees $258/mo
HOA Y/N Yes
Year Built 1980
Annual Tax Amount $126
Property Description
Step inside this magnificently updated condo you’ll have to see to believe. With stunning oak floors throughout the condo the split floor plan and open kitchen make this the perfect place to call home. All new kitchen and baths, brand new AC system, new plumbing and electrical updated, hurricane rated windows and sliding glass doors. The kitchen features timeless white shaker cabinets with soft close drawers and doors, all new stainless steel appliances, marble countertops and LED lighting throughout. The unit has a short walk to the pool area, pond and dock. The community is being re-landscaped with new sod, plants and irrigation system. This building is next to be renovated on the exterior. The community is centrally located to shopping, restaurants, the airport, MacDill AFB and all that Tampa and St. Petersburg have to offer. Call today to schedule your private tour. Click the virtual tour button to walk through this home 24/7 in 3D virtual Reality.
Location
State FL
County Hillsborough
Community Fairoaks North A Condo
Zoning CG
Rooms
Other Rooms Inside Utility
Interior
Interior Features Solid Wood Cabinets, Stone Counters
Heating Central, Electric
Cooling Central Air
Flooring Wood
Furnishings Unfurnished
Fireplace false
Appliance Dishwasher, Range, Refrigerator
Laundry Inside, Laundry Closet
Exterior
Exterior Feature Sidewalk, Sliding Doors
Parking Features Open, Reserved
Community Features Pool, Sidewalks
Utilities Available Cable Connected, Electricity Connected, Water Available
Amenities Available Dock, Pool
Water Access 1
Water Access Desc Pond
Roof Type Shingle
Porch Covered, Rear Porch, Screened
Garage false
Private Pool No
Building
Story 2
Entry Level One
Foundation Slab
Lot Size Range Up to 10,889 Sq. Ft.
Sewer Public Sewer
Water Public
Structure Type Block,Stucco
New Construction false
Construction Status Financing
Schools
Elementary Schools Anderson-Hb
Middle Schools Madison-Hb
High Schools Robinson-Hb
Others
Pets Allowed Yes
HOA Fee Include Common Area Taxes,Escrow Reserves Fund,Insurance,Maintenance Structure,Maintenance Grounds,Management,Sewer,Trash,Water
Senior Community No
Ownership Condominium
Monthly Total Fees $258
Acceptable Financing Cash, Conventional
Membership Fee Required Required
Listing Terms Cash, Conventional
Special Listing Condition None
Read Less
Want to know what your home might be worth? Contact us for a FREE valuation!

Our team is ready to help you sell your home for the highest possible price ASAP

© 2024 My Florida Regional MLS DBA Stellar MLS. All Rights Reserved.
Bought with CENTURY 21 BEGGINS ENTERPRISES







