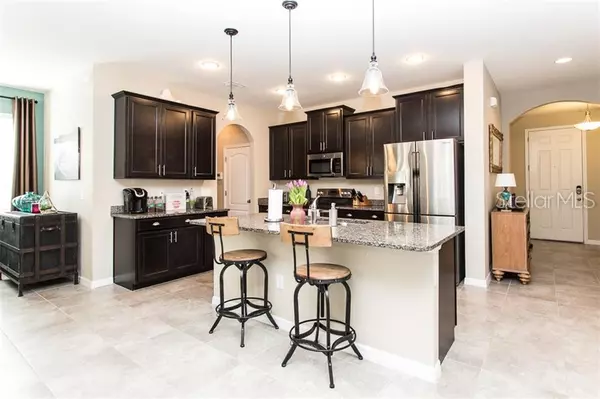$275,000
For more information regarding the value of a property, please contact us for a free consultation.
10612 SCENIC HOLLOW DR Riverview, FL 33578
4 Beds
3 Baths
2,535 SqFt
Key Details
Property Type Single Family Home
Sub Type Single Family Residence
Listing Status Sold
Purchase Type For Sale
Square Footage 2,535 sqft
Price per Sqft $112
Subdivision Riverview Meadows Ph 2
MLS Listing ID T3181514
Sold Date 09/12/19
Bedrooms 4
Full Baths 2
Half Baths 1
Construction Status Inspections
HOA Fees $48/mo
HOA Y/N Yes
Year Built 2016
Annual Tax Amount $3,342
Lot Size 6,098 Sqft
Acres 0.14
Property Description
***Seller Has Received Multiple Offers and is asking for Best Offer by 4pm on Friday 6/21/19***Pristine 2 story POOL home with all the right amenities. Lush professional landscaping throughout, easy maintenance ceramic tile floors in all main areas, kitchen with granite counter tops, custom wood cabinets, stainless appliances, closet pantry and center island with pendant lights. Open concept floor plan with an easy flow into the dining area and living room makes it a great space for entertaining and family gatherings. Main level master bedroom has luxury laminate flooring, ceiling fan and private ensuite bath with double granite vanities, large soaking tub, walk-in closet and glass enclosed separate shower. Second level bonus/flex area is perfect for a movie room, family game area or after school studying. Enjoy your own private oasis in the covered brick paved back patio and deck with sparkling salt water heated pool and spa. Completely fenced-in and no back yard neighbors is a dream for that morning cup of coffee or those summer pool parties. Nest Thermostat and Cameras Included. Family friendly community and convenient to schools, shopping and great restaurants. Easy access to I-75 and crosstown expressway. Only 35 minutes to Tampa Riverwalk and Tampa International Airport. Low HOA's and no CDD's. Perfect space for a growing family.
Location
State FL
County Hillsborough
Community Riverview Meadows Ph 2
Zoning PD
Rooms
Other Rooms Den/Library/Office
Interior
Interior Features Ceiling Fans(s), Eat-in Kitchen, High Ceilings, Living Room/Dining Room Combo, Open Floorplan, Walk-In Closet(s)
Heating Central, Electric
Cooling Central Air
Flooring Carpet, Ceramic Tile, Laminate
Fireplace false
Appliance Dishwasher, Disposal, Microwave, Range
Laundry Inside
Exterior
Exterior Feature Fence, Sidewalk
Parking Features Driveway, Garage Door Opener, Guest, Off Street
Garage Spaces 2.0
Pool Gunite, Heated, In Ground, Salt Water
Community Features Playground
Utilities Available Public
Amenities Available Playground
View Pool
Roof Type Shingle
Porch Covered
Attached Garage true
Garage true
Private Pool Yes
Building
Lot Description Sidewalk, Paved
Entry Level Two
Foundation Slab
Lot Size Range Up to 10,889 Sq. Ft.
Sewer Public Sewer
Water Public
Architectural Style Contemporary, Florida
Structure Type Block,Stucco
New Construction false
Construction Status Inspections
Schools
Elementary Schools Sessums-Hb
Middle Schools Rodgers-Hb
High Schools Spoto High-Hb
Others
Pets Allowed Yes
Senior Community No
Ownership Fee Simple
Monthly Total Fees $48
Acceptable Financing Cash, Conventional, FHA, VA Loan
Membership Fee Required Required
Listing Terms Cash, Conventional, FHA, VA Loan
Special Listing Condition None
Read Less
Want to know what your home might be worth? Contact us for a FREE valuation!

Our team is ready to help you sell your home for the highest possible price ASAP

© 2024 My Florida Regional MLS DBA Stellar MLS. All Rights Reserved.
Bought with KELLER WILLIAMS REALTY







