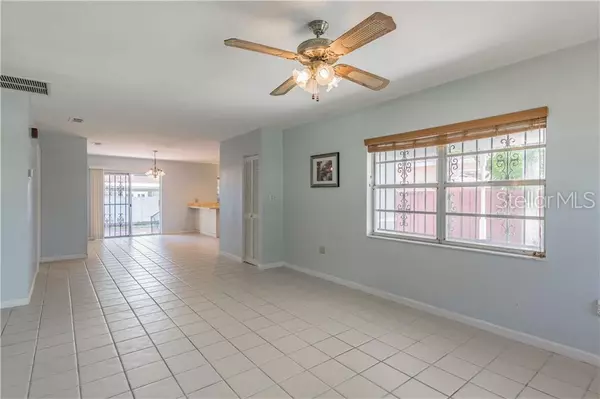$205,000
For more information regarding the value of a property, please contact us for a free consultation.
3007 W FRIERSON AVE Tampa, FL 33614
2 Beds
2 Baths
1,185 SqFt
Key Details
Property Type Single Family Home
Sub Type Single Family Residence
Listing Status Sold
Purchase Type For Sale
Square Footage 1,185 sqft
Price per Sqft $172
Subdivision Avondale
MLS Listing ID T3178520
Sold Date 07/11/19
Bedrooms 2
Full Baths 1
Half Baths 1
Construction Status Appraisal,Financing,Inspections
HOA Y/N No
Year Built 1989
Annual Tax Amount $743
Lot Size 5,227 Sqft
Acres 0.12
Property Description
GREAT HOME IN A GREAT LOCATION! Owner hates to leave his beloved home, it's bittersweet, but life changes. This 2 bedroom, 1.5 bath charming home has a nice OPEN FLOOR PLAN with tile throughout and a nice size living/dining area. The kitchen is spacious with (1 YR NEW) STAINLESS STEEL APPLIANCES ,a breakfast bar and is bright & sunny with a kitchen window to see outside into the FENCED backyard, to watch your furry friends play. You will love the master bedroom and newly RENOVATED MASTER BATH WITH NEW TILE SHOWER, and QUARTZ VANITY. Recent improvements include: NEWER ROOF, (1 yr) NEWER A/C SYSTEM (2years) AND EXTERIOR JUST FRESHLY PAINTED! INSIDE LAUNDRY ROOM INCLUDES WASHER/DRYER AND LARGE SHED IN BACKYARD IS A NICE BONUS. This home has been well loved and is waiting for you to put your own special touches to make it your own! Great location, so convenient to everything, Publix just down the street, St Joseph's hospital nearby, airport, plenty of restaurants, shopping & entertainment, everything within 10 minutes. Come & see what a great place this would be to call home!
Location
State FL
County Hillsborough
Community Avondale
Zoning RS-50
Rooms
Other Rooms Attic, Inside Utility
Interior
Interior Features Ceiling Fans(s), Living Room/Dining Room Combo, Open Floorplan, Split Bedroom, Thermostat
Heating Central, Heat Pump
Cooling Central Air
Flooring Tile
Fireplace false
Appliance Dryer, Electric Water Heater, Microwave, Range, Refrigerator, Washer
Laundry Inside, Laundry Room
Exterior
Exterior Feature Fence, Sliding Doors
Parking Features Driveway, On Street
Utilities Available BB/HS Internet Available, Cable Available, Electricity Connected, Fiber Optics, Phone Available, Public
Roof Type Shingle
Porch Front Porch
Garage false
Private Pool No
Building
Entry Level One
Foundation Slab
Lot Size Range Up to 10,889 Sq. Ft.
Sewer Public Sewer
Water Public
Structure Type Block
New Construction false
Construction Status Appraisal,Financing,Inspections
Others
Pets Allowed Yes
Senior Community No
Ownership Fee Simple
Acceptable Financing Cash, Conventional, FHA, VA Loan
Listing Terms Cash, Conventional, FHA, VA Loan
Special Listing Condition None
Read Less
Want to know what your home might be worth? Contact us for a FREE valuation!

Our team is ready to help you sell your home for the highest possible price ASAP

© 2024 My Florida Regional MLS DBA Stellar MLS. All Rights Reserved.
Bought with PEOPLE'S CHOICE REALTY SVC LLC







