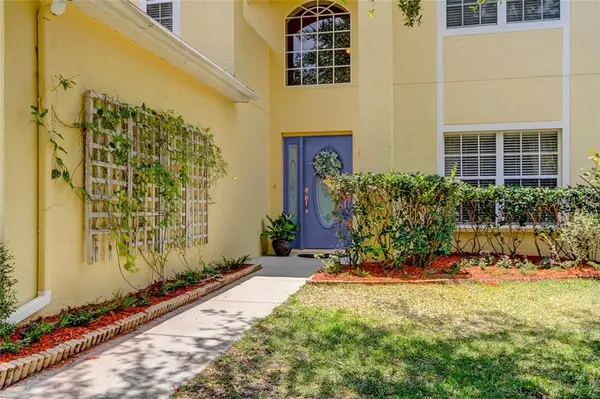$339,900
For more information regarding the value of a property, please contact us for a free consultation.
13440 WHITE ELK LOOP Tampa, FL 33626
4 Beds
3 Baths
2,570 SqFt
Key Details
Property Type Single Family Home
Sub Type Single Family Residence
Listing Status Sold
Purchase Type For Sale
Square Footage 2,570 sqft
Price per Sqft $127
Subdivision Fawn Lake Ph Iv
MLS Listing ID T3176135
Sold Date 10/25/19
Bedrooms 4
Full Baths 3
Construction Status Appraisal,Financing,Inspections
HOA Fees $57/ann
HOA Y/N Yes
Year Built 2001
Annual Tax Amount $2,658
Lot Size 5,227 Sqft
Acres 0.12
Property Description
PRICE IMPROVEMENT. FRESHLY PAINTED interior and exterior Fawn Lake gem. This is the lowest price per sq. ft in Fawn Lake. Don't miss your opportunity to purchase the largest floor plan offered at an incredible price. Immaculate 5 STAR* Gorgeous Centex Delmar-Model Home is Sparkling & spacious and boasts soaring ceilings, 4 Bedrooms, 3 Baths and 2,570 sq ft. of living space. Wood blinds. Spectacular master bedroom with sitting area and oversized master bath. 3 Bedrooms upstairs and 1 Master-Sized Guest Bedroom down stairs, with full bath & sliding glass door that leads out onto a covered, private lanai. Separate Formal Dinning Room and Living Room are located directly off the main front foyer. Kitchen boasts warm dark oak cabinets with new appliances. Separate sun room off the kitchen boasts two large windows & glass sliding door that views a private covered lanai which fits a table-for-8. Freshly painted interior and exterior. Walk -in laundry room located upstairs with plenty of room for storage. Enjoy the community pool and playground with close proximity to shopping, the Airport and the Expressway.
Location
State FL
County Hillsborough
Community Fawn Lake Ph Iv
Zoning PD
Interior
Interior Features Eat-in Kitchen, L Dining, Thermostat
Heating Central
Cooling Central Air
Flooring Carpet, Tile
Fireplace false
Appliance Cooktop, Dishwasher, Disposal, Ice Maker, Microwave, Range, Refrigerator
Exterior
Exterior Feature Irrigation System, Sidewalk
Parking Features Driveway, Garage Door Opener
Garage Spaces 2.0
Community Features Playground, Pool
Utilities Available BB/HS Internet Available, Cable Available, Cable Connected, Electricity Available, Electricity Connected, Phone Available, Sprinkler Recycled
Amenities Available Playground, Pool
Roof Type Shingle
Attached Garage true
Garage true
Private Pool No
Building
Entry Level Two
Foundation Slab
Lot Size Range Up to 10,889 Sq. Ft.
Sewer Public Sewer
Water None
Structure Type Block,Wood Frame
New Construction false
Construction Status Appraisal,Financing,Inspections
Schools
Elementary Schools Citrus Park-Hb
Middle Schools Sergeant Smith Middle-Hb
High Schools Sickles-Hb
Others
Pets Allowed Yes
HOA Fee Include Pool
Senior Community No
Ownership Fee Simple
Monthly Total Fees $57
Membership Fee Required Required
Special Listing Condition None
Read Less
Want to know what your home might be worth? Contact us for a FREE valuation!

Our team is ready to help you sell your home for the highest possible price ASAP

© 2024 My Florida Regional MLS DBA Stellar MLS. All Rights Reserved.
Bought with FONSECA WOOLFOLK REALTY LLC







