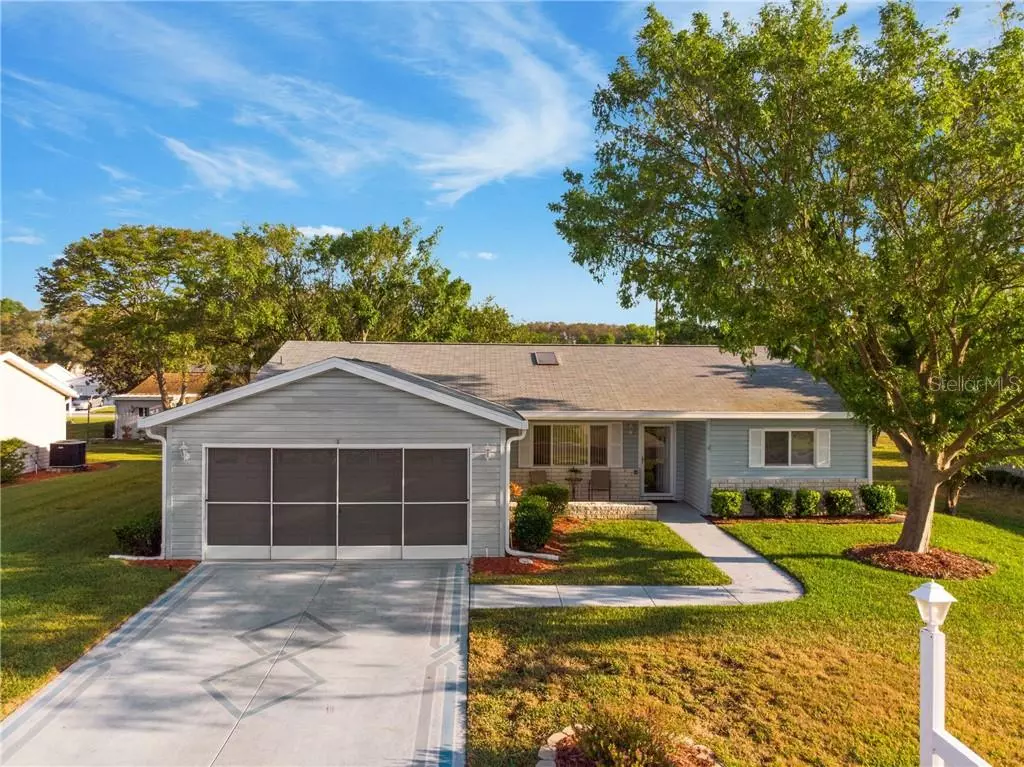$159,900
For more information regarding the value of a property, please contact us for a free consultation.
9661 SE 173RD PL Summerfield, FL 34491
3 Beds
2 Baths
1,526 SqFt
Key Details
Property Type Single Family Home
Sub Type Single Family Residence
Listing Status Sold
Purchase Type For Sale
Square Footage 1,526 sqft
Price per Sqft $102
Subdivision Spruce Creek South
MLS Listing ID G5016099
Sold Date 07/15/19
Bedrooms 3
Full Baths 2
Construction Status No Contingency
HOA Fees $141/mo
HOA Y/N Yes
Year Built 1995
Annual Tax Amount $1,083
Lot Size 7,840 Sqft
Acres 0.18
Property Description
What a Location! This 3 bedroom 2 bath home is located in the quiet part of Spruce Creek South with very little traffic and just steps away from the bike and nature trail. Enter into an inviting, bright, open floor plan with a skylight, vaulted and textured ceilings and NO POPCORN! This split bedroom Dogwood faces South allowing the North facing lanai and privacy fenced patio to stay cooler all year long. You'll love the mature landscaping, painted walk and drive, and new sliding garage door screens. This home features updated fixtures in master bath and kitchen and an open kitchen with serving counter. All appliances, newer washer and dryer, and extra garage fridge are included. New roof in 2016. HVAC meticulously maintained with inside unit replaced in 2003. Don't let this one get away
Location
State FL
County Marion
Community Spruce Creek South
Zoning PUD
Interior
Interior Features High Ceilings, Living Room/Dining Room Combo, Open Floorplan, Split Bedroom, Vaulted Ceiling(s), Walk-In Closet(s)
Heating Central, Electric, Heat Pump
Cooling Central Air
Flooring Carpet, Laminate, Tile
Furnishings Unfurnished
Fireplace false
Appliance Dishwasher, Dryer, Electric Water Heater, Microwave, Range, Refrigerator, Washer
Exterior
Exterior Feature Irrigation System
Garage Spaces 2.0
Community Features Deed Restrictions, Fitness Center, Gated, Golf Carts OK, Park, Pool, Tennis Courts
Utilities Available Cable Available, Public
Amenities Available Basketball Court, Clubhouse, Fence Restrictions, Fitness Center, Gated, Park, Pool, Recreation Facilities, Sauna, Security, Shuffleboard Court, Spa/Hot Tub, Tennis Court(s), Vehicle Restrictions
Roof Type Shingle
Porch Covered
Attached Garage true
Garage true
Private Pool No
Building
Lot Description Paved, Private
Entry Level One
Foundation Slab
Lot Size Range Up to 10,889 Sq. Ft.
Sewer Public Sewer
Water Public
Architectural Style Ranch
Structure Type Brick,Vinyl Siding
New Construction false
Construction Status No Contingency
Others
Pets Allowed Yes
HOA Fee Include Common Area Taxes,Pool,Management,Pool,Private Road,Recreational Facilities,Security,Trash
Senior Community Yes
Ownership Fee Simple
Monthly Total Fees $141
Acceptable Financing Cash, Conventional, FHA, VA Loan
Membership Fee Required Required
Listing Terms Cash, Conventional, FHA, VA Loan
Special Listing Condition None
Read Less
Want to know what your home might be worth? Contact us for a FREE valuation!

Our team is ready to help you sell your home for the highest possible price ASAP

© 2024 My Florida Regional MLS DBA Stellar MLS. All Rights Reserved.
Bought with NON-STELLAR MLS OFFICE







