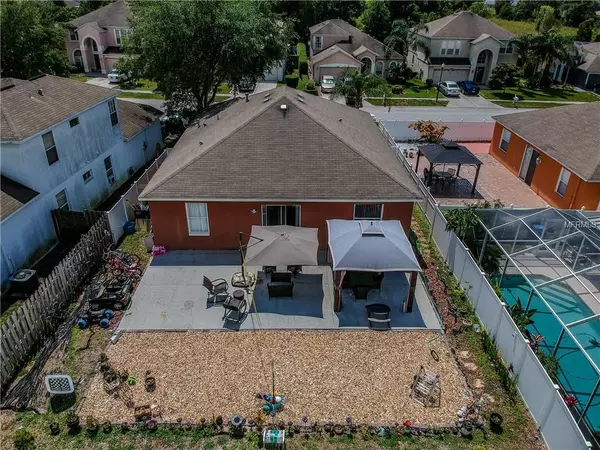$225,900
For more information regarding the value of a property, please contact us for a free consultation.
10531 BENEVA DR Tampa, FL 33647
3 Beds
2 Baths
1,530 SqFt
Key Details
Property Type Single Family Home
Sub Type Single Family Residence
Listing Status Sold
Purchase Type For Sale
Square Footage 1,530 sqft
Price per Sqft $138
Subdivision Cross Creek Prcl K Ph 2C
MLS Listing ID T3174762
Sold Date 06/13/19
Bedrooms 3
Full Baths 2
Construction Status Financing
HOA Fees $45/ann
HOA Y/N Yes
Year Built 2003
Annual Tax Amount $1,686
Lot Size 6,098 Sqft
Acres 0.14
Property Description
This Amazing Home on a Quiet Street!!! Gorgeous new laminate floors greet you as you enter and they are highlighted by fresh paint throughout, the neutral colors will allow for all your design ideas and personal belongings to fit right into this gorgeous 3bed/2ba home conveniently located in the New Tampa Community of Meadowcreek in Cross Creek, Home has a very functional floor plan. The living room has a high ceiling, nice size dining room in the heart of New Tampa! Affordable & Move in ready, large Kitchen and Family Room overlook a Gorgeous Patio, You are sure to enjoy the spacious private fenced big backyard and the community in which this home is situated no CDD, LOW HOA, The Master Suite has a broad walk-in closet and a Master bathroom, convenience of location combined with a lifestyle for family and professionals alike. USF and Moffitt are in close proximity with easy access to New Tampa dining district, Tampa Outlet Mall, I-75, Wiregrass Mall.
Location
State FL
County Hillsborough
Community Cross Creek Prcl K Ph 2C
Zoning PD
Rooms
Other Rooms Formal Dining Room Separate, Formal Living Room Separate, Great Room
Interior
Interior Features Eat-in Kitchen, Kitchen/Family Room Combo
Heating Electric
Cooling Central Air
Flooring Laminate
Fireplace false
Appliance Dishwasher, Electric Water Heater, Microwave, Range, Refrigerator
Laundry In Garage
Exterior
Exterior Feature Fence
Garage Spaces 2.0
Community Features Deed Restrictions
Utilities Available Cable Available, Electricity Available, Public
Roof Type Shingle
Porch Patio, Rear Porch
Attached Garage true
Garage true
Private Pool No
Building
Lot Description City Limits, Sidewalk
Entry Level One
Foundation Slab
Lot Size Range Up to 10,889 Sq. Ft.
Sewer Public Sewer
Water None
Architectural Style Traditional
Structure Type Concrete,Stucco
New Construction false
Construction Status Financing
Schools
Elementary Schools Pride-Hb
Middle Schools Benito-Hb
High Schools Wharton-Hb
Others
Pets Allowed No
Senior Community No
Ownership Fee Simple
Monthly Total Fees $45
Acceptable Financing Cash, Conventional, FHA
Membership Fee Required Required
Listing Terms Cash, Conventional, FHA
Special Listing Condition None
Read Less
Want to know what your home might be worth? Contact us for a FREE valuation!

Our team is ready to help you sell your home for the highest possible price ASAP

© 2024 My Florida Regional MLS DBA Stellar MLS. All Rights Reserved.
Bought with HOMEWARD REAL ESTATE







