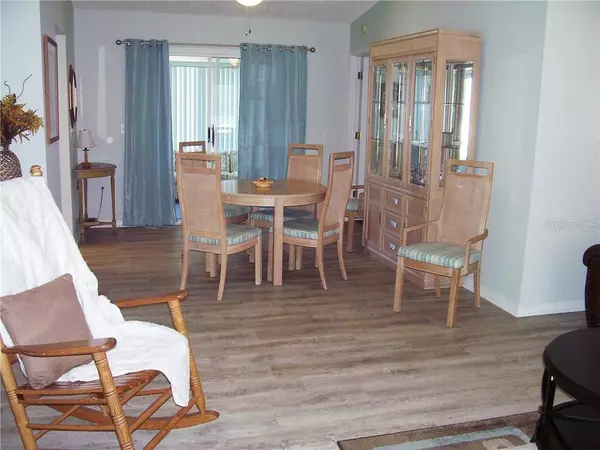$149,500
For more information regarding the value of a property, please contact us for a free consultation.
17729 SE 95 CIR Summerfield, FL 34491
2 Beds
2 Baths
1,144 SqFt
Key Details
Property Type Single Family Home
Sub Type Single Family Residence
Listing Status Sold
Purchase Type For Sale
Square Footage 1,144 sqft
Price per Sqft $126
Subdivision Spruce Creek South
MLS Listing ID G5014320
Sold Date 09/06/19
Bedrooms 2
Full Baths 2
Construction Status Inspections
HOA Fees $141/mo
HOA Y/N Yes
Year Built 1993
Annual Tax Amount $1,774
Lot Size 7,840 Sqft
Acres 0.18
Property Description
Split Bedroom Fir Model w/vaulted ceilings in Living/Dining Rooms. Lots of new updates. Beautiful new vinyl, wood-like plank flooring throughout main living areas and bedrooms. New tile on diagonal in kitchen & glass enclosed Lanai, tile in both baths, new faucets, walk-in tub in guest bath, comfort high toilets. Kitchen has new sink, faucet, tile back splash over counters, refrigerator w/pull-out drawer, glass-top range, microwave. New ceiling fans, drapes and curtains. Oversized (extended 4') garage. Also available Turnkey. Move in & enjoy. (Water softener in "AS IS" condition.
Location
State FL
County Marion
Community Spruce Creek South
Zoning PUD
Interior
Interior Features Cathedral Ceiling(s), Ceiling Fans(s), Split Bedroom, Walk-In Closet(s)
Heating Heat Pump
Cooling Central Air
Flooring Ceramic Tile, Other
Fireplace false
Appliance Dishwasher, Dryer, Microwave, Range, Refrigerator, Washer
Laundry In Garage
Exterior
Exterior Feature Irrigation System, Sprinkler Metered
Parking Features Garage Door Opener, Oversized
Garage Spaces 2.0
Community Features Deed Restrictions, Fitness Center, Gated, Golf Carts OK, Golf, Tennis Courts
Utilities Available Cable Available, Electricity Connected, Fire Hydrant, Public, Sewer Connected, Sprinkler Meter, Street Lights
Amenities Available Clubhouse, Fitness Center, Gated, Recreation Facilities, Sauna, Security, Shuffleboard Court, Spa/Hot Tub, Tennis Court(s)
Roof Type Shingle
Porch Enclosed
Attached Garage true
Garage true
Private Pool No
Building
Lot Description Paved
Foundation Slab
Lot Size Range Up to 10,889 Sq. Ft.
Sewer Public Sewer
Water Public
Structure Type Vinyl Siding,Wood Frame
New Construction false
Construction Status Inspections
Others
Pets Allowed Yes
HOA Fee Include Pool,Management,Pool,Recreational Facilities,Security
Senior Community Yes
Ownership Fee Simple
Monthly Total Fees $141
Acceptable Financing Cash, Conventional, FHA, VA Loan
Membership Fee Required Required
Listing Terms Cash, Conventional, FHA, VA Loan
Num of Pet 2
Special Listing Condition None
Read Less
Want to know what your home might be worth? Contact us for a FREE valuation!

Our team is ready to help you sell your home for the highest possible price ASAP

© 2024 My Florida Regional MLS DBA Stellar MLS. All Rights Reserved.
Bought with SPRUCE CREEK REAL ESTATE, LLC







