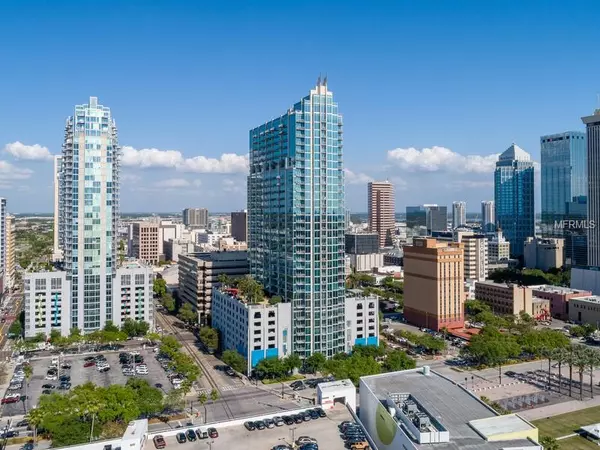$379,000
For more information regarding the value of a property, please contact us for a free consultation.
777 N ASHLEY DR #2401 Tampa, FL 33602
1 Bed
1 Bath
746 SqFt
Key Details
Property Type Condo
Sub Type Condominium
Listing Status Sold
Purchase Type For Sale
Square Footage 746 sqft
Price per Sqft $473
Subdivision Skypoint A Condo
MLS Listing ID T3164240
Sold Date 04/23/19
Bedrooms 1
Full Baths 1
Condo Fees $414
Construction Status Inspections
HOA Y/N No
Year Built 2007
Annual Tax Amount $5,423
Property Description
Rarely does this floor plan become available! Amazing residence that faces West-overlooking Curtis Hixon Park, University of Tampa, Hillsborough River and the bay. You will have a front row seat to all downtown Tampa has to offer! This updated 1/1 condo has hardwood floors throughout, a completely renovated kitchen with custom wood cabinetry with glass fronts on the uppers, breakfast bar, additional storage, upgraded stainless steel appliances, and granite counter tops that are all one level. The bathroom has been reconfigured and re-wired to accommodate a full size stackable washer and dryer. The 10’ ceiling and floor to ceiling glass allow you to have views for days and the most gorgeous sunsets! SkyPoint has 24/7-concierge service, clubroom with kitchen, billiard table, theatre room and a separate weight and cardio room. Enjoy your friends and family in the “park in the sky” with gas grills, dining areas, and an inviting pool and spa. Imagine yourself strolling down the River Walk, enjoying a concert or event at Curtis Hixon Park, walking to the Straz or Tampa Theatre, enjoying the Tampa Museum of Art or simply walking downstairs to enjoy one of the many restaurants the SkyPoint has to offer!
Location
State FL
County Hillsborough
Community Skypoint A Condo
Zoning CBD-2
Interior
Interior Features Eat-in Kitchen, High Ceilings, Open Floorplan, Solid Wood Cabinets, Stone Counters, Window Treatments
Heating Central
Cooling Central Air
Flooring Tile, Wood
Fireplace false
Appliance Dishwasher, Disposal, Electric Water Heater, Exhaust Fan, Microwave, Range, Refrigerator
Laundry Inside, Laundry Closet
Exterior
Exterior Feature Balcony, Sliding Doors
Parking Features Assigned
Garage Spaces 1.0
Community Features Deed Restrictions, Fitness Center, Pool
Utilities Available BB/HS Internet Available, Cable Connected, Electricity Connected, Public, Sewer Connected
Amenities Available Elevator(s), Fitness Center, Pool, Spa/Hot Tub
View Y/N 1
View City, Park/Greenbelt
Roof Type Other
Attached Garage true
Garage true
Private Pool No
Building
Lot Description City Limits
Story 32
Entry Level One
Foundation Slab
Sewer Public Sewer
Water Public
Architectural Style Contemporary
Structure Type Metal Frame
New Construction false
Construction Status Inspections
Schools
Elementary Schools Just-Hb
Middle Schools Madison-Hb
High Schools Blake-Hb
Others
Pets Allowed Breed Restrictions, Number Limit
HOA Fee Include Pool,Escrow Reserves Fund,Internet,Maintenance Structure,Maintenance Grounds,Management,Recreational Facilities,Security,Sewer,Trash,Water
Senior Community No
Pet Size Extra Large (101+ Lbs.)
Ownership Condominium
Monthly Total Fees $414
Acceptable Financing Cash, Conventional, VA Loan
Membership Fee Required Required
Listing Terms Cash, Conventional, VA Loan
Num of Pet 2
Special Listing Condition None
Read Less
Want to know what your home might be worth? Contact us for a FREE valuation!

Our team is ready to help you sell your home for the highest possible price ASAP

© 2024 My Florida Regional MLS DBA Stellar MLS. All Rights Reserved.
Bought with PREMIER SOTHEBYS INTL REALTY







