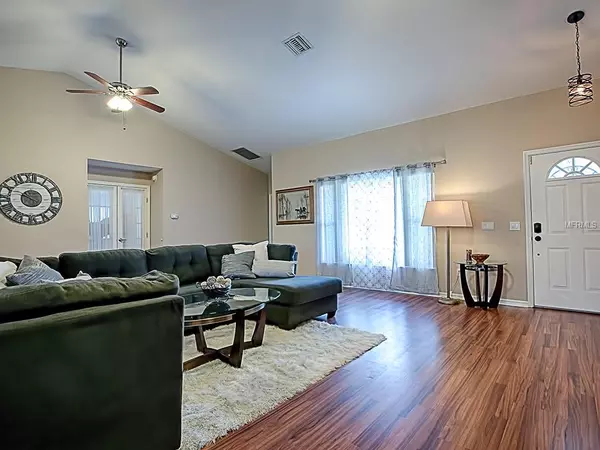$229,000
For more information regarding the value of a property, please contact us for a free consultation.
11571 SE 172ND LOOP Summerfield, FL 34491
3 Beds
2 Baths
2,054 SqFt
Key Details
Property Type Single Family Home
Sub Type Single Family Residence
Listing Status Sold
Purchase Type For Sale
Square Footage 2,054 sqft
Price per Sqft $107
Subdivision Stonecrest
MLS Listing ID G5013565
Sold Date 10/04/19
Bedrooms 3
Full Baths 2
Construction Status Financing,Inspections
HOA Fees $111/mo
HOA Y/N Yes
Year Built 1995
Annual Tax Amount $2,693
Lot Size 9,147 Sqft
Acres 0.21
Property Description
10K Price Reduction, Seller Motivated, Bring an Offer! Your chance to own an updated, Florida home in the vibrant gated 55+ Golf Course community of Stonecrest is here! This house has plenty to offer: the curb appeal and added privacy of a CORNER lot with no one behind you, bright interior with natural light and on-trend decor, and tasteful interior/exterior cosmetic updates. You will have plenty of room for your family and friends with three bedrooms, two baths, Florida room, screened lanai, two-car garage, over two thousand square feet of living space. Also your own private access to screen lanai from the guest suite
The tastefully updated open-concept interior has solid surface flooring, tile in the kitchen/baths and laminate throughout the living areas and bedrooms. The spacious kitchen offers updated granite counters, subway tile backsplash, and stainless steel appliances. Split bedroom floor plan offers privacy in the master suite with double French doors. The master bathroom has double sinks, vanity space, and an oversize stand-up shower. Additional bedrooms are large and share an updated hall bath with single vanity and tub. The Florida Room offers flexible space for guests or even a home office. The interior and exterior lighting fixtures have been updated as well. The home also comes with a 1 Year Home Warranty. (Furniture Optional)
You will have peace of mind in this home knowing the following has been replaced, Roof (2018), AC (2011) Appliances, Hot Water Heater & Water Softener (2015).
Location
State FL
County Marion
Community Stonecrest
Zoning PUD
Rooms
Other Rooms Den/Library/Office
Interior
Interior Features Ceiling Fans(s), High Ceilings, Kitchen/Family Room Combo, Open Floorplan, Thermostat, Vaulted Ceiling(s), Walk-In Closet(s)
Heating Central
Cooling Central Air
Flooring Ceramic Tile, Laminate
Fireplaces Type Electric, Free Standing
Fireplace true
Appliance Dishwasher, Disposal, Dryer, Microwave, Range, Refrigerator, Washer, Water Softener
Laundry In Garage
Exterior
Exterior Feature Irrigation System, Lighting, Outdoor Grill
Parking Features Driveway, Garage Door Opener
Garage Spaces 2.0
Community Features Deed Restrictions, Fitness Center, Gated, Golf Carts OK, Golf, Pool, Sidewalks, Tennis Courts
Utilities Available Electricity Connected, Street Lights
Amenities Available Clubhouse, Fitness Center, Gated, Golf Course, Pool, Security, Spa/Hot Tub, Storage, Tennis Court(s)
Roof Type Shingle
Porch Screened, Side Porch
Attached Garage false
Garage true
Private Pool No
Building
Lot Description Corner Lot, Oversized Lot, Paved
Entry Level One
Foundation Slab
Lot Size Range Up to 10,889 Sq. Ft.
Sewer Public Sewer
Water Public
Structure Type Block,Stucco
New Construction false
Construction Status Financing,Inspections
Others
Pets Allowed Yes
Senior Community Yes
Ownership Fee Simple
Monthly Total Fees $111
Acceptable Financing Cash, Conventional, FHA, VA Loan
Membership Fee Required Required
Listing Terms Cash, Conventional, FHA, VA Loan
Special Listing Condition None
Read Less
Want to know what your home might be worth? Contact us for a FREE valuation!

Our team is ready to help you sell your home for the highest possible price ASAP

© 2024 My Florida Regional MLS DBA Stellar MLS. All Rights Reserved.
Bought with FLORIDA PLUS REALTY, LLC







