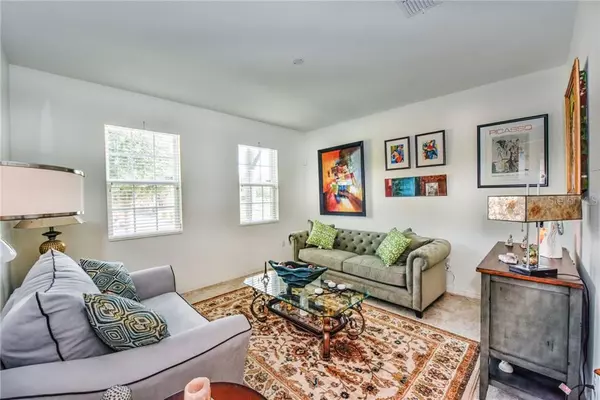$389,000
For more information regarding the value of a property, please contact us for a free consultation.
8142 TROPICAL KINGBIRD ST Winter Garden, FL 34787
3 Beds
3 Baths
2,488 SqFt
Key Details
Property Type Single Family Home
Sub Type Single Family Residence
Listing Status Sold
Purchase Type For Sale
Square Footage 2,488 sqft
Price per Sqft $150
Subdivision Summerlake Pd Ph 1B-A
MLS Listing ID G5012201
Sold Date 04/29/19
Bedrooms 3
Full Baths 2
Half Baths 1
Construction Status Appraisal
HOA Fees $187/mo
HOA Y/N Yes
Year Built 2014
Annual Tax Amount $4,355
Lot Size 8,276 Sqft
Acres 0.19
Property Description
Sought after Summerlake community! AMAZING HOUSE! LOADS OF UPGRADES Through and through! DEEP GARAGE! STRIKING NEUTRAL KITCHEN WITH QUARTZ COUNTERS! Over sized corner lot large enough for a pool! This home has everything! Cooks' kitchen with upgraded Light beaded panel maple cabinets, pull out shelves in the lower cabinet, upgraded cast-iron sink and breakfast bar! Upgraded carpet and tile! Light and neutral interior through-out! Spacious Attractive Master retreat with upgraded tray ceiling and large walk-in closet. Attractive Master bath with extended vanity, quartz counters, frame less glass shower and upgraded fixtures! Upgraded honey stain railing with wrought iron spindles. Recently installed Water filtration System which services the whole house. Lots of storage in this home! All 3 bedrooms are on the 2nd floor with a great loft area perfect for a game room or play area, nook off the foyer, can be utilized as a work area. Even the garage was extended an additional 5' for extra storage! Screen enclosure in rear with french door access. Security system upgraded and pre-wired for security cameras. This community has so much to offer, many amenities - resort style pool, clubhouse, community dock, volleyball court, tennis and basketball courts, walking/bike path, playground and also includes lawn and shrubbery plus yearly mulching, fertilizing and pest control! So close to Disney you see the fireworks nightly! Up and coming area, brand new shopping nearby. Immaculate Home! One owner. Must see!
Location
State FL
County Orange
Community Summerlake Pd Ph 1B-A
Zoning P-D
Rooms
Other Rooms Den/Library/Office, Loft
Interior
Interior Features Cathedral Ceiling(s), Ceiling Fans(s), High Ceilings, L Dining, Living Room/Dining Room Combo, Open Floorplan, Solid Surface Counters, Split Bedroom, Stone Counters, Tray Ceiling(s), Vaulted Ceiling(s), Walk-In Closet(s), Window Treatments
Heating Central
Cooling Central Air
Flooring Carpet, Ceramic Tile
Fireplace false
Appliance Dishwasher, Dryer, Electric Water Heater, Microwave, Range, Refrigerator, Washer, Water Filtration System, Water Purifier
Laundry Laundry Room
Exterior
Exterior Feature Fence, Irrigation System
Parking Features Alley Access, Garage Door Opener, Garage Faces Rear, Off Street
Garage Spaces 2.0
Utilities Available Cable Connected, Electricity Connected, Public, Sewer Connected, Sprinkler Recycled, Street Lights
Roof Type Shingle
Porch Enclosed
Attached Garage true
Garage true
Private Pool No
Building
Lot Description Corner Lot, In County, Oversized Lot, Paved
Entry Level Two
Foundation Slab
Lot Size Range Up to 10,889 Sq. Ft.
Sewer Public Sewer
Water Public
Architectural Style Contemporary
Structure Type Block,Stucco
New Construction false
Construction Status Appraisal
Others
Pets Allowed Yes
Senior Community No
Ownership Fee Simple
Monthly Total Fees $187
Membership Fee Required Required
Special Listing Condition None
Read Less
Want to know what your home might be worth? Contact us for a FREE valuation!

Our team is ready to help you sell your home for the highest possible price ASAP

© 2024 My Florida Regional MLS DBA Stellar MLS. All Rights Reserved.
Bought with ERA GRIZZARD REAL ESTATE







