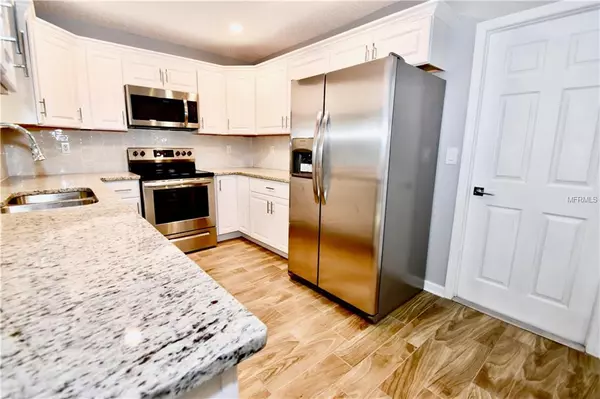$155,551
For more information regarding the value of a property, please contact us for a free consultation.
8914 WOODMILL DR Hudson, FL 34667
2 Beds
2 Baths
1,215 SqFt
Key Details
Property Type Single Family Home
Sub Type Single Family Residence
Listing Status Sold
Purchase Type For Sale
Square Footage 1,215 sqft
Price per Sqft $125
Subdivision Beacon Ridge Woodbine
MLS Listing ID T3156417
Sold Date 03/24/19
Bedrooms 2
Full Baths 2
Construction Status Appraisal,Financing,Inspections
HOA Fees $23/ann
HOA Y/N Yes
Year Built 1978
Annual Tax Amount $1,369
Lot Size 0.280 Acres
Acres 0.28
Lot Dimensions 34.63x113.96x96.74x100x116.54
Property Description
Sparkle and Shine! WOW everything is BRAND NEW! Beautiful ceramic tile, granite countertops, new sink and fixtures! New cabinets and matching suite of stainless steel appliances in your tastefully designed kitchen. Check out the backsplash. Matching hardware throughout the entire home. New fixtures and ceiling fans, no stone has gone unturned. New A/C in 2017, Roof in 2005. This tastefully designed home is a MUST SEE! New Electrical switches, plugs and covers, molding, bathroom fixtures.....THE WORKS!! Even the garage has been detailed to perfection. New wooden deck on the back overlooking your huge fenced in backyard, no worries the trees are already trimmed and yard tastefully landscaped. Optional HOA!! YOUR GOING TO LOVE IT!
Location
State FL
County Pasco
Community Beacon Ridge Woodbine
Zoning PUD
Interior
Interior Features Ceiling Fans(s), Central Vaccum, Crown Molding, High Ceilings, Open Floorplan, Stone Counters, Thermostat, Walk-In Closet(s)
Heating Central, Heat Pump
Cooling Central Air
Flooring Ceramic Tile
Fireplace false
Appliance Dishwasher, Disposal, Ice Maker, Microwave, Range, Refrigerator
Exterior
Exterior Feature Fence, Lighting, Sliding Doors
Parking Features Driveway, Garage Door Opener, Oversized
Garage Spaces 2.0
Community Features Fitness Center, Playground, Pool, Racquetball, Tennis Courts
Utilities Available BB/HS Internet Available, Cable Available, Electricity Connected, Sewer Connected, Water Available
Amenities Available Basketball Court, Fitness Center, Playground, Pool, Racquetball, Recreation Facilities, Shuffleboard Court, Tennis Court(s), Wheelchair Access
Roof Type Shingle
Attached Garage true
Garage true
Private Pool No
Building
Entry Level One
Foundation Slab
Lot Size Range 1/4 Acre to 21779 Sq. Ft.
Sewer Public Sewer
Water None
Structure Type Block
New Construction false
Construction Status Appraisal,Financing,Inspections
Schools
Elementary Schools Hudson Elementary-Po
Middle Schools Hudson Middle-Po
High Schools Fivay High-Po
Others
Pets Allowed Yes
HOA Fee Include Pool,Pool,Recreational Facilities,Security
Senior Community No
Ownership Fee Simple
Monthly Total Fees $23
Acceptable Financing Cash, Conventional, FHA, VA Loan
Membership Fee Required Optional
Listing Terms Cash, Conventional, FHA, VA Loan
Special Listing Condition None
Read Less
Want to know what your home might be worth? Contact us for a FREE valuation!

Our team is ready to help you sell your home for the highest possible price ASAP

© 2024 My Florida Regional MLS DBA Stellar MLS. All Rights Reserved.
Bought with PURPLEBRICKS REALTY INC.







