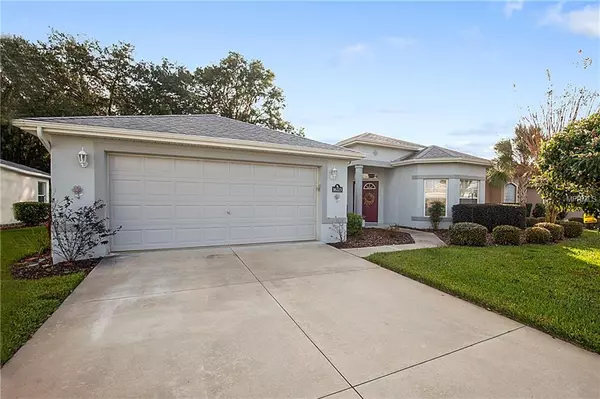$239,500
For more information regarding the value of a property, please contact us for a free consultation.
16225 SW 14TH AVENUE RD Ocala, FL 34473
3 Beds
3 Baths
2,580 SqFt
Key Details
Property Type Single Family Home
Sub Type Single Family Residence
Listing Status Sold
Purchase Type For Sale
Square Footage 2,580 sqft
Price per Sqft $91
Subdivision Summerglen Ph 05
MLS Listing ID G5010490
Sold Date 06/14/19
Bedrooms 3
Full Baths 3
Construction Status Financing
HOA Fees $206/mo
HOA Y/N Yes
Year Built 2008
Annual Tax Amount $2,870
Lot Size 8,276 Sqft
Acres 0.19
Property Description
Best Retirement Living At its Best! Summerglen Golf Community Offers an 18-hole championship course, Activities all year long, plenty of amenities, low HOA that Includes Wifi, Cable, Trash twice a week, mowing, edging and $20 Food Voucher. This Custom Built with ADA specifications Home JACARANDA Model is waiting for you. Welcome to this home that features 2583 living SqFt on main residence, even better two master suites with custom built walking closets, third bedroom/third bath and office/den with built in desk and shelving. Plenty of space for your formal dining and living room. Plenty of kitchen cabinets, corian countertops and breakfast knock with clear view to the enclosed lanai. Equipped with Retractable Central Vacum system and digital Smoke Alarm. AC replaced on August 2018. ALL MEASUREMENTS ARE APPROXIMATE TO BE VERIFIED BY BUYERS.
Location
State FL
County Marion
Community Summerglen Ph 05
Zoning PUD
Interior
Interior Features Ceiling Fans(s), Central Vaccum, Eat-in Kitchen, L Dining, Skylight(s), Split Bedroom
Heating Central, Electric, Heat Pump, Natural Gas
Cooling Central Air
Flooring Ceramic Tile, Laminate
Fireplace false
Appliance Dishwasher, Dryer, Gas Water Heater, Microwave, Refrigerator, Washer, Water Softener
Laundry Laundry Room
Exterior
Exterior Feature Irrigation System, Rain Gutters, Sprinkler Metered
Garage Spaces 2.0
Utilities Available Cable Available, Natural Gas Connected, Sprinkler Meter, Street Lights, Underground Utilities
Roof Type Shingle
Attached Garage true
Garage true
Private Pool No
Building
Foundation Slab
Lot Size Range Up to 10,889 Sq. Ft.
Sewer Public Sewer
Water Public
Structure Type Block,Stucco
New Construction false
Construction Status Financing
Others
Pets Allowed No
Senior Community Yes
Ownership Fee Simple
Monthly Total Fees $206
Membership Fee Required Required
Special Listing Condition None
Read Less
Want to know what your home might be worth? Contact us for a FREE valuation!

Our team is ready to help you sell your home for the highest possible price ASAP

© 2024 My Florida Regional MLS DBA Stellar MLS. All Rights Reserved.
Bought with NON-MFRMLS OFFICE







